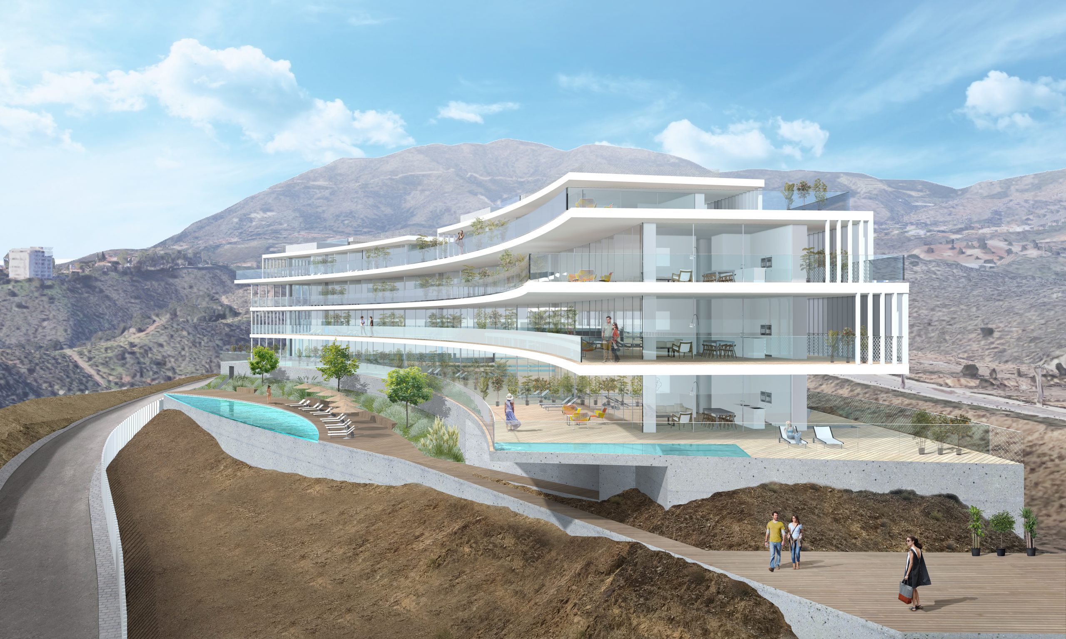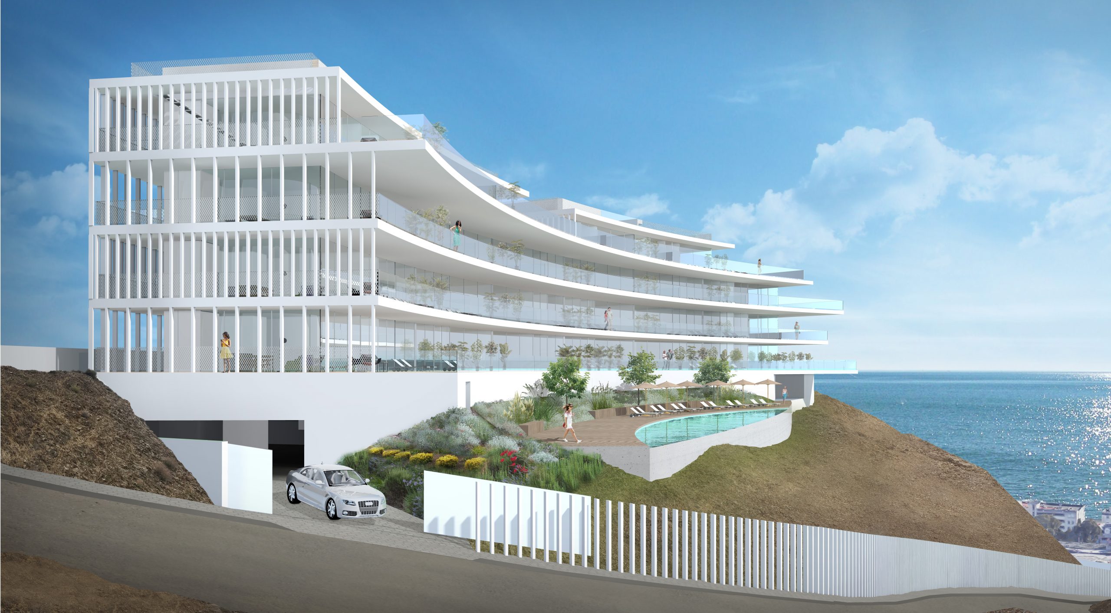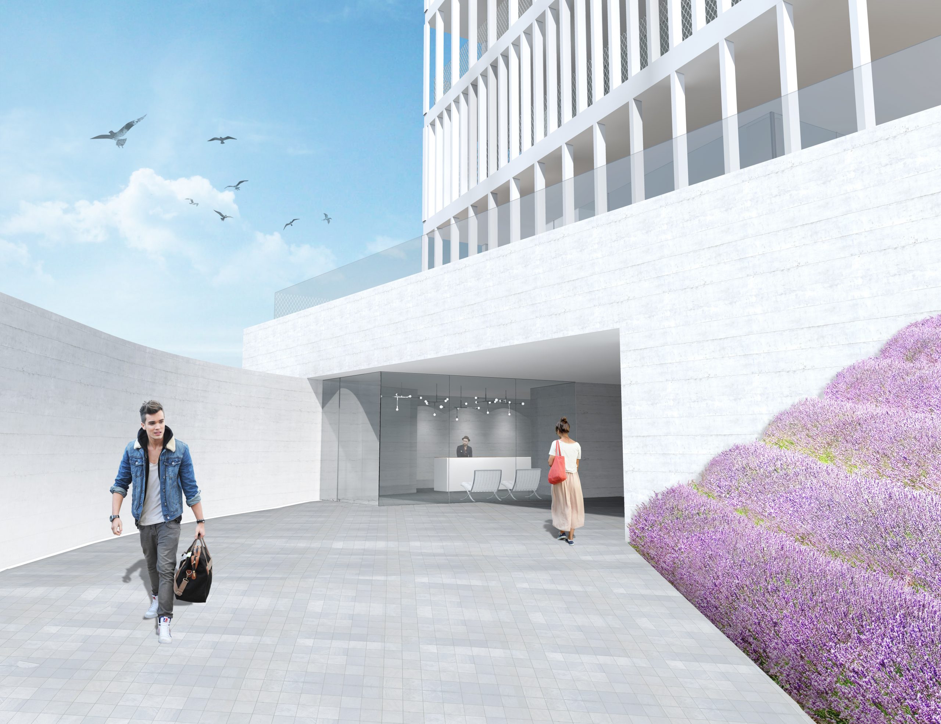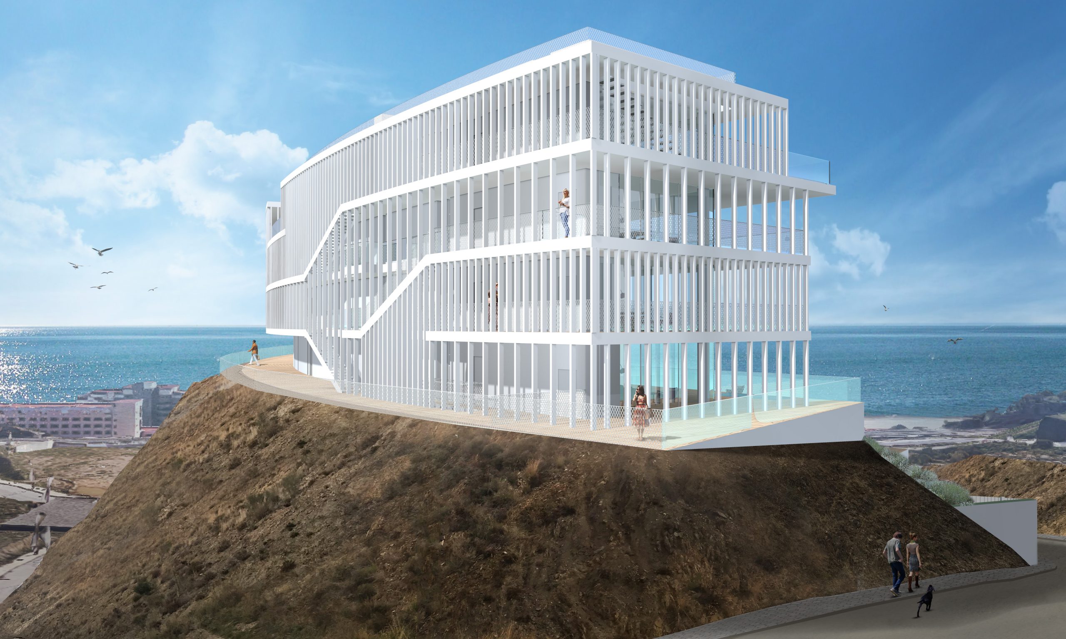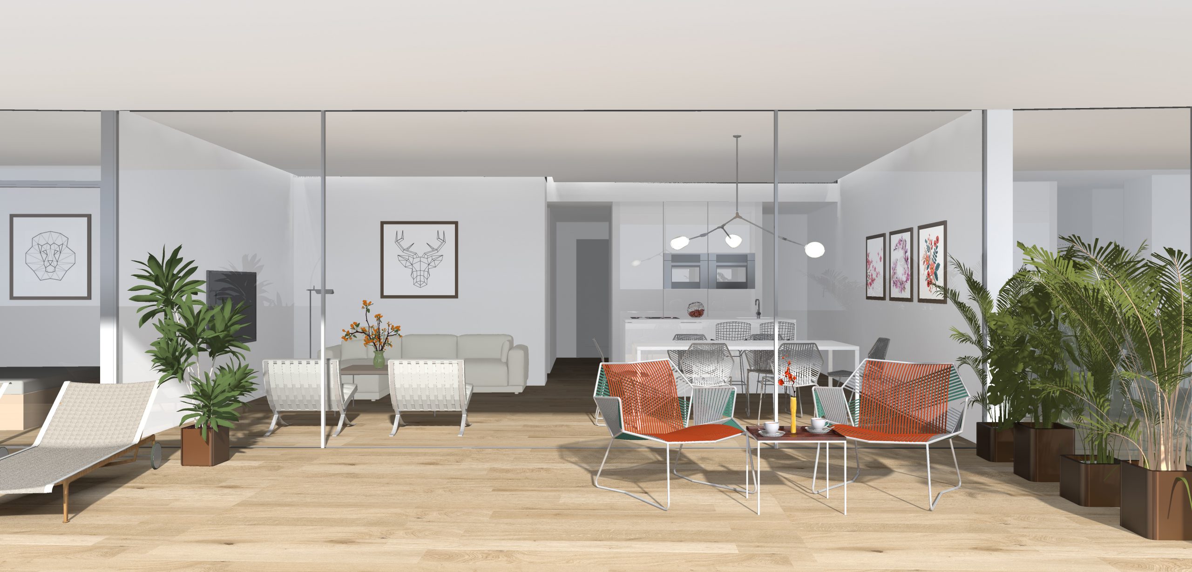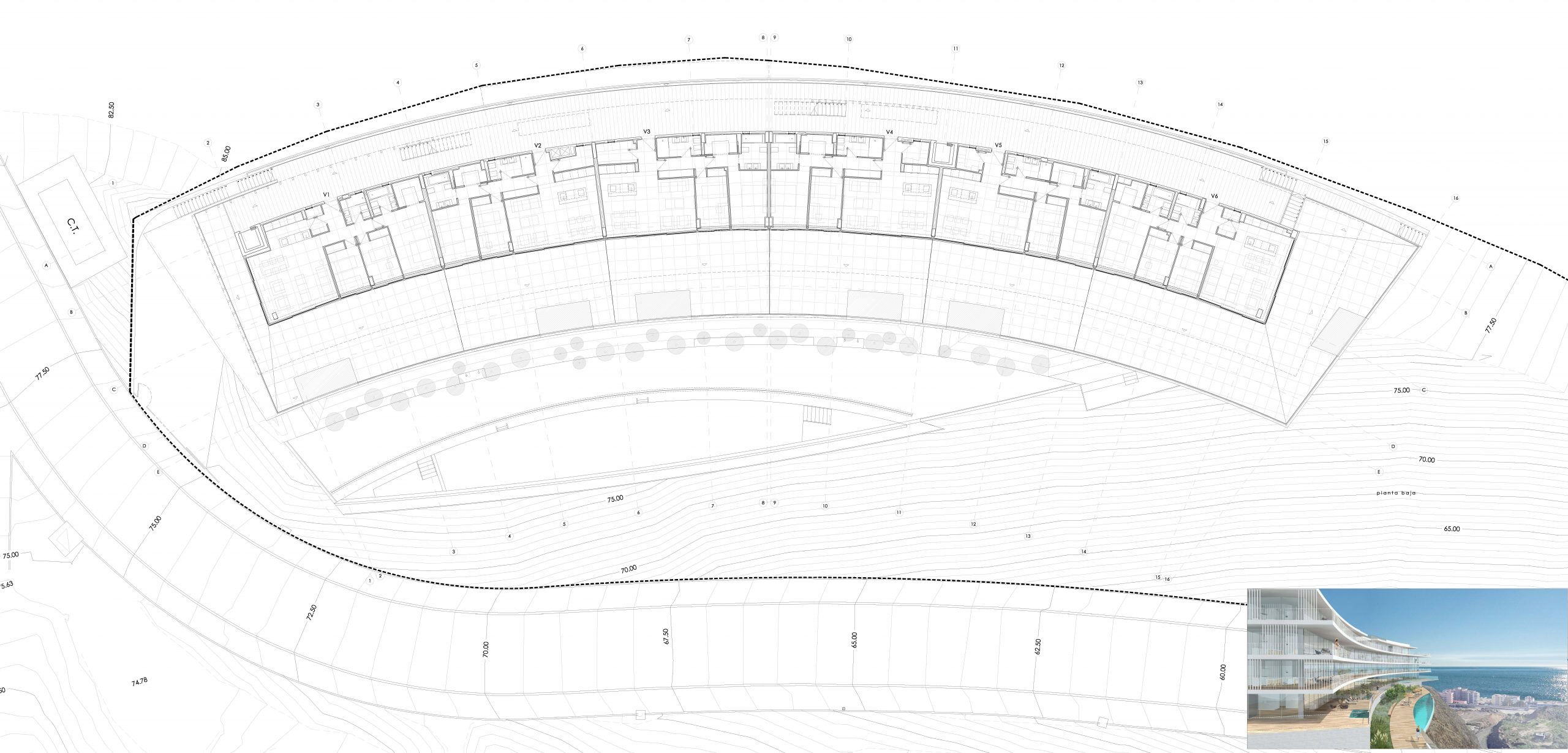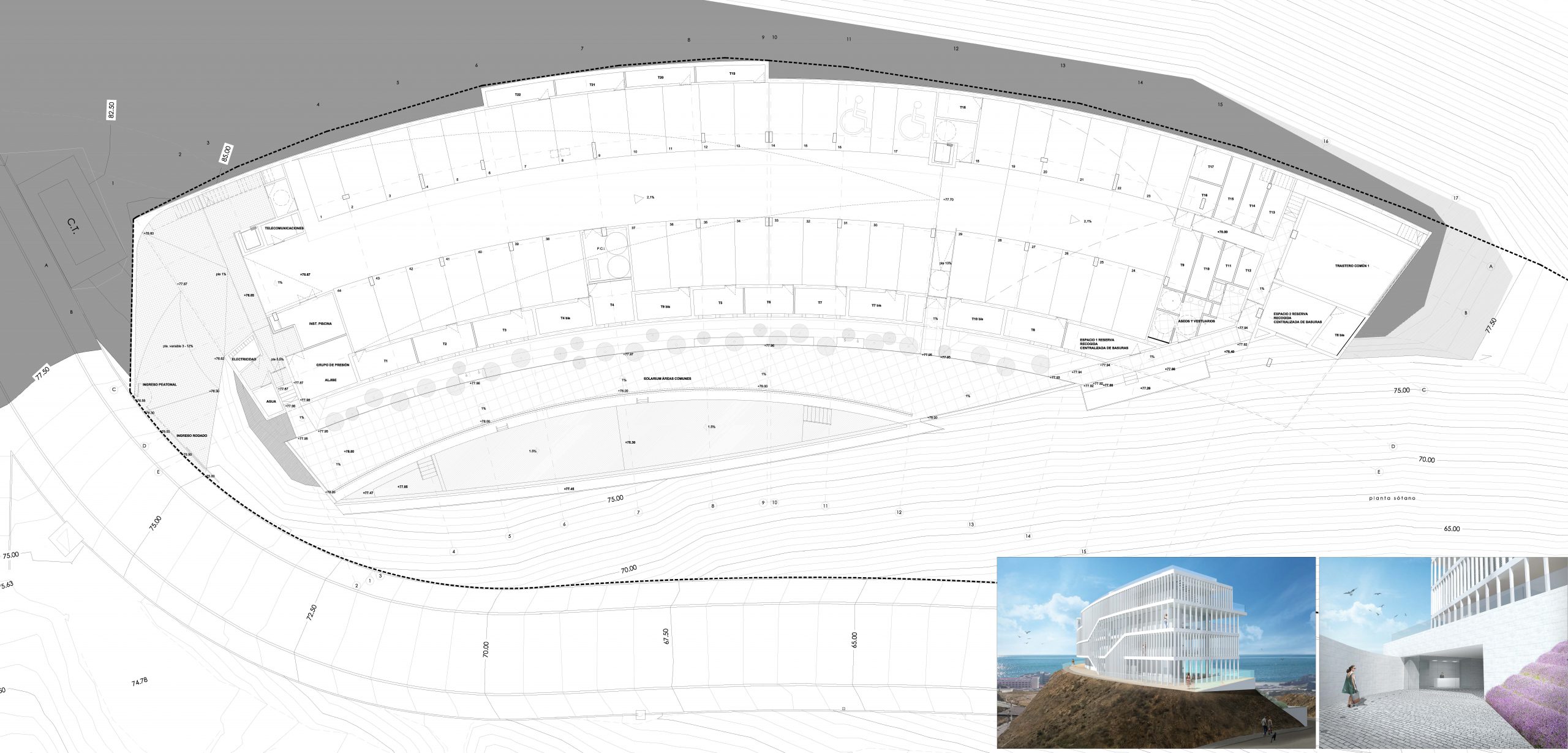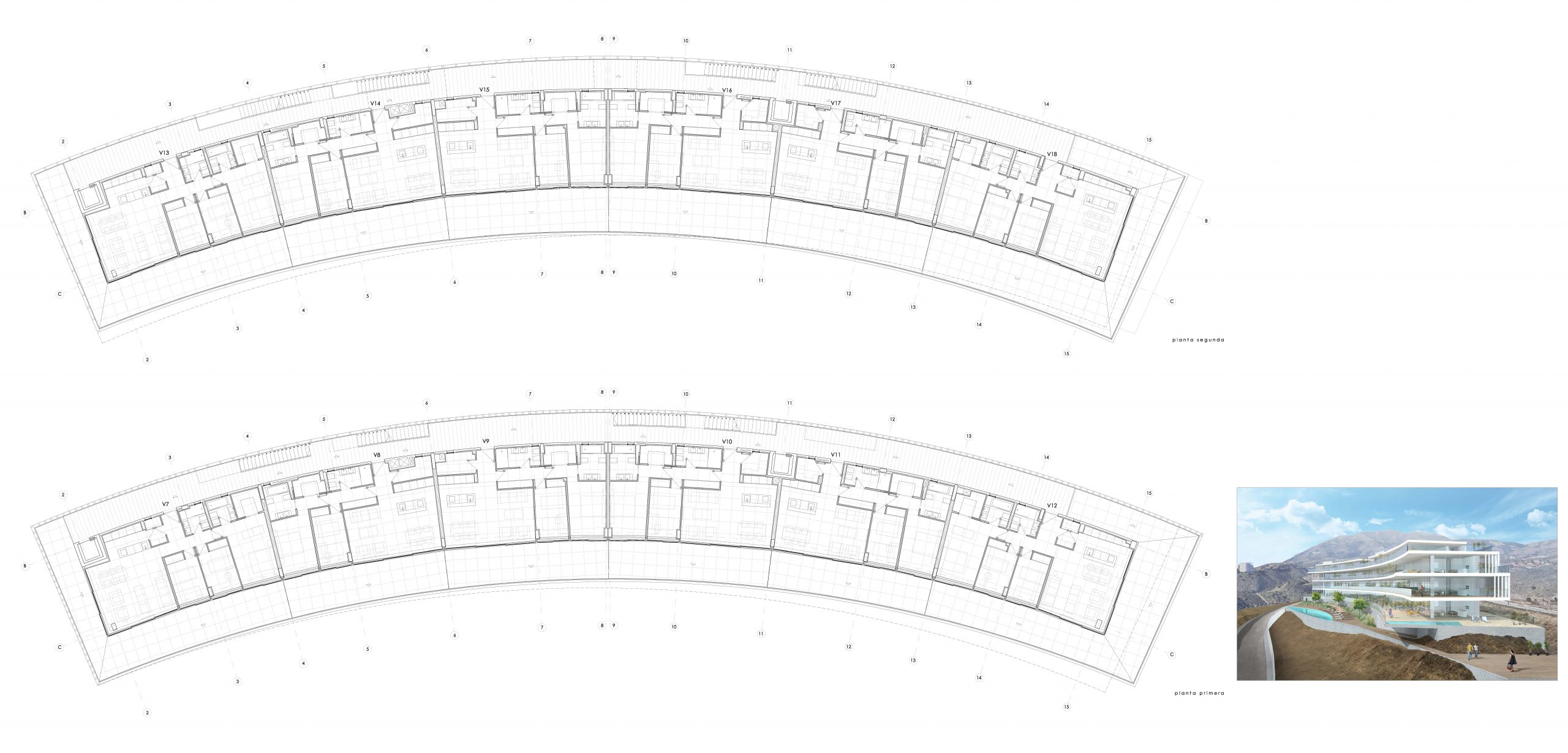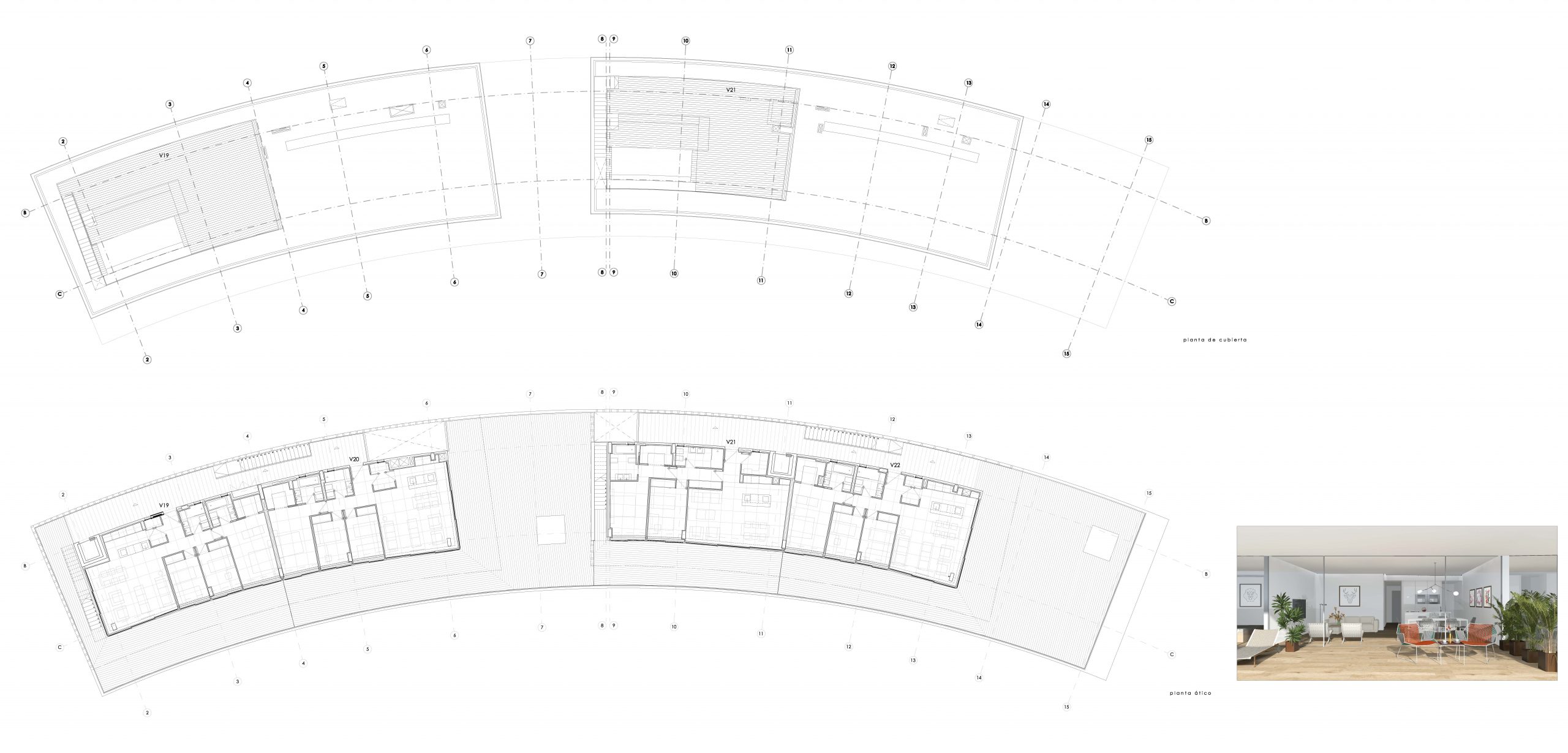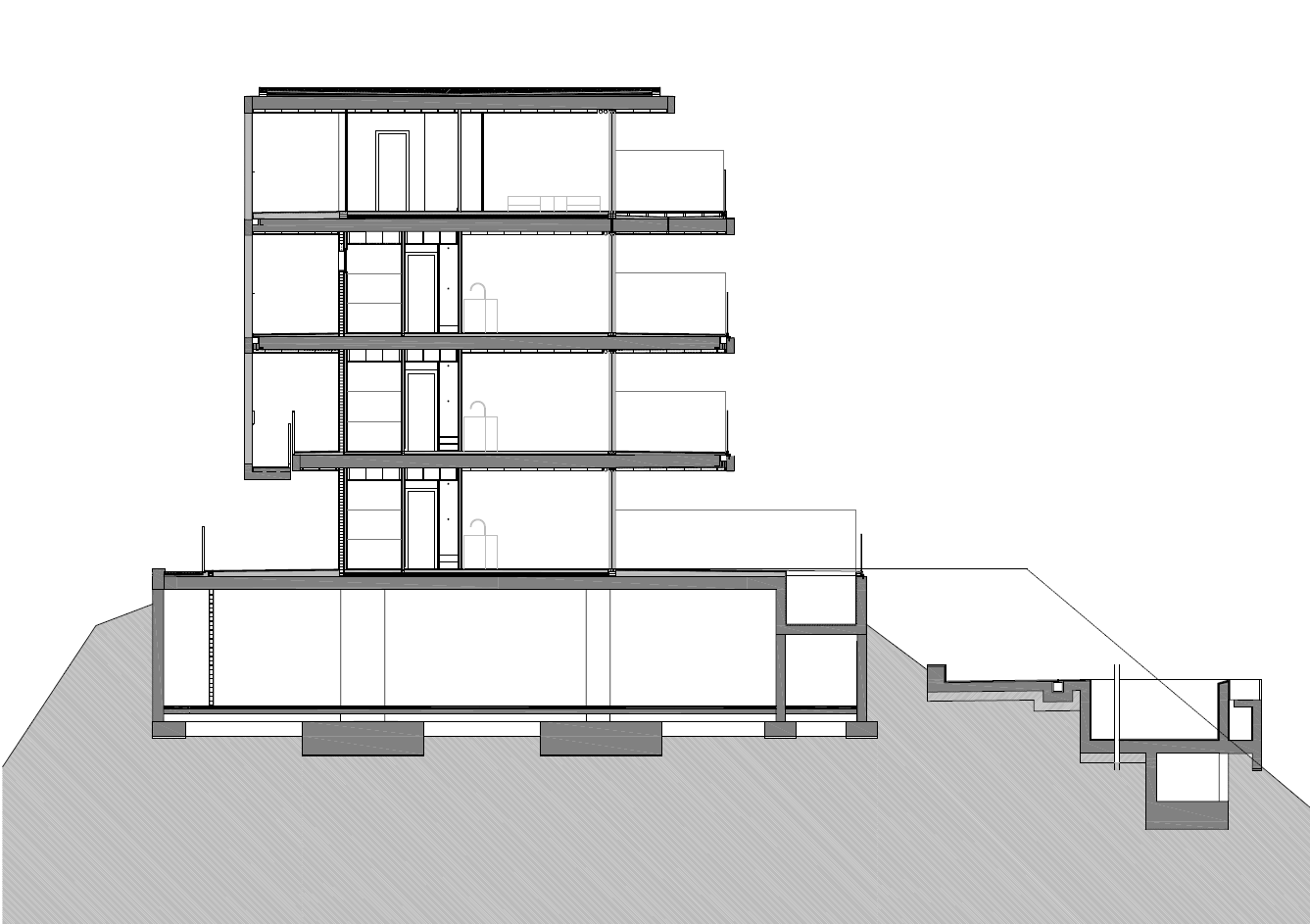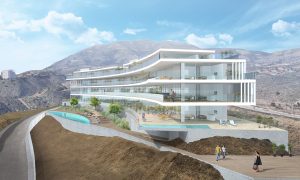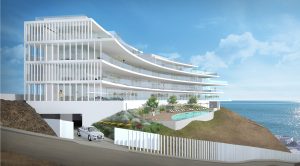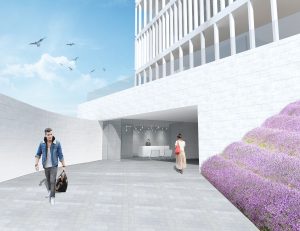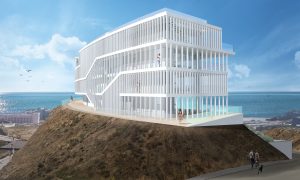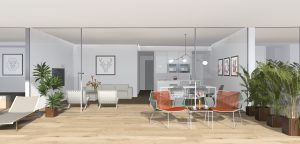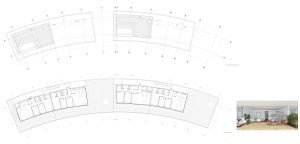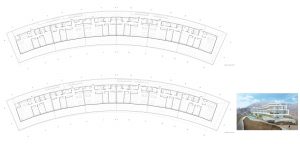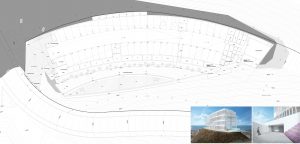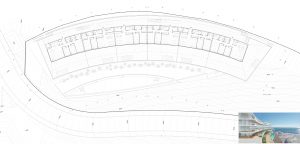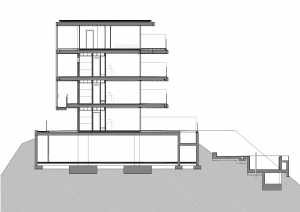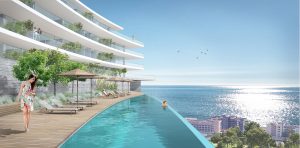Fuengirola, Málaga
En lo alto de la loma se erige esta edificación residencial en forma de arco, que apunta al sur y a la bahía de Fuengirola. Se alza sobre un basamento que regula las relaciones entre las diferentes cotas y los ámbitos públicos y privados.
Todas las estancias están orientadas al sur y al mar y se prolongan en un gran espacio exterior, generándose una suerte de habitaciones de verano e invierno que dan lugar a múltiples recorridos. Los espacios servidores se disponen en una segunda crujía al norte.
Se esponja la última planta produciendo una cubierta habitable desde la que se desarrollan diversas actividades de recreo.
At the top of a hill we develop a residential building in the form of an arch, pointing to the south and to the bay of Fuengirola. It stands on a foundation that regulates the relationships between the different levels and between the public and private areas.
All rooms of the apartments are oriented to the south and to the sea and they extend towards a large exterior space, generating a species of summer and winter chambers that allow for multiple itineraries. All main rooms are connected to a secondary gallery of service spaces that are oriented to the north.
The uppermost floor is hollowed out to create a livable roof on which various recreational activities can be performed.



