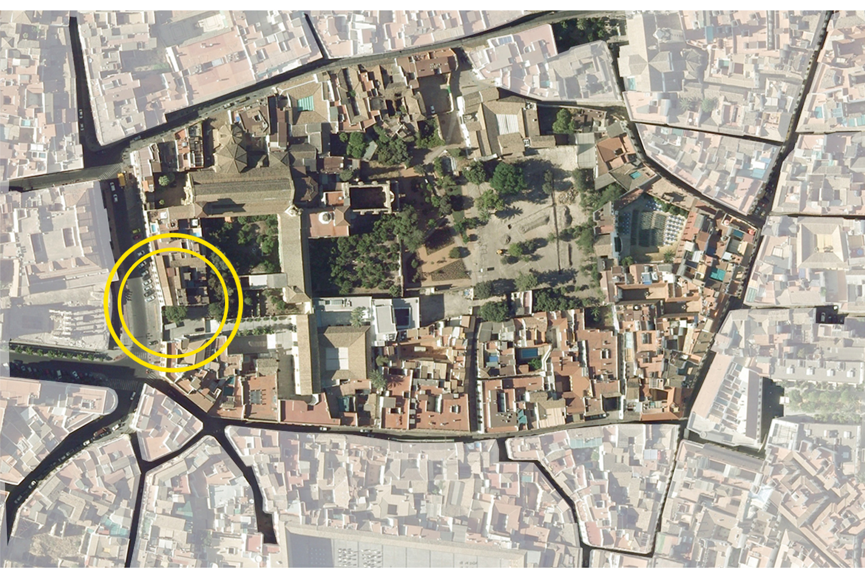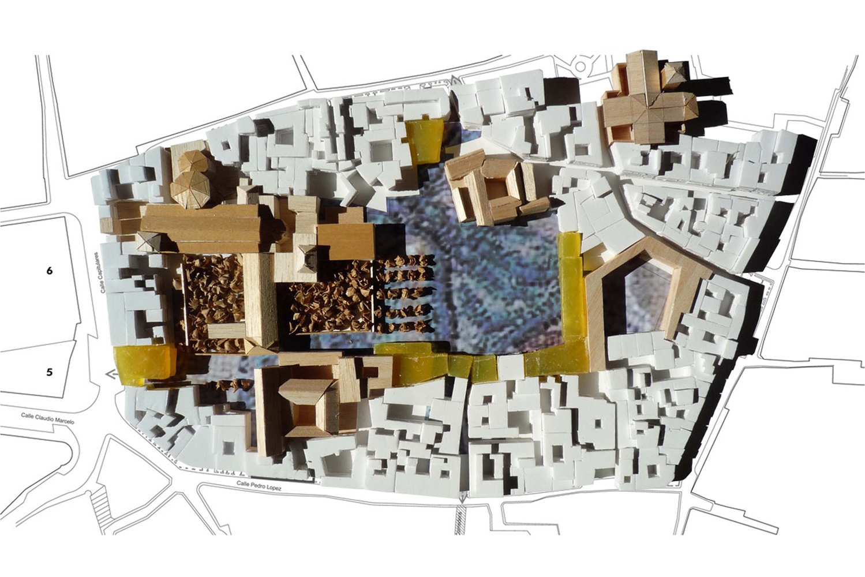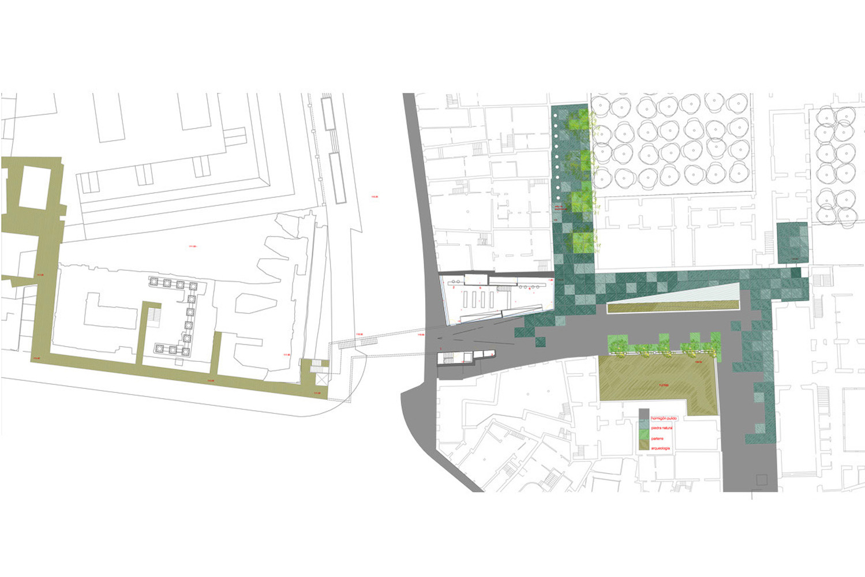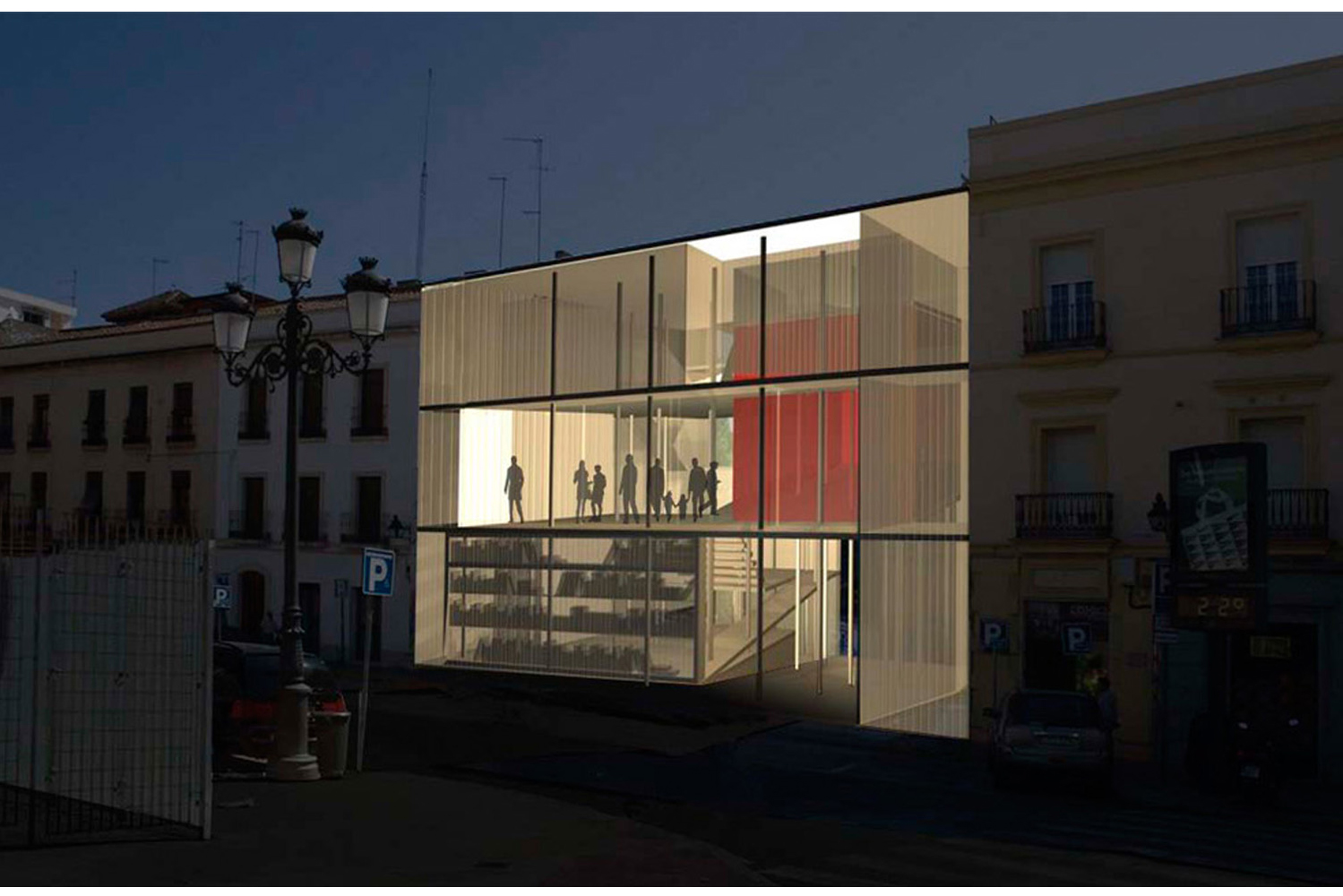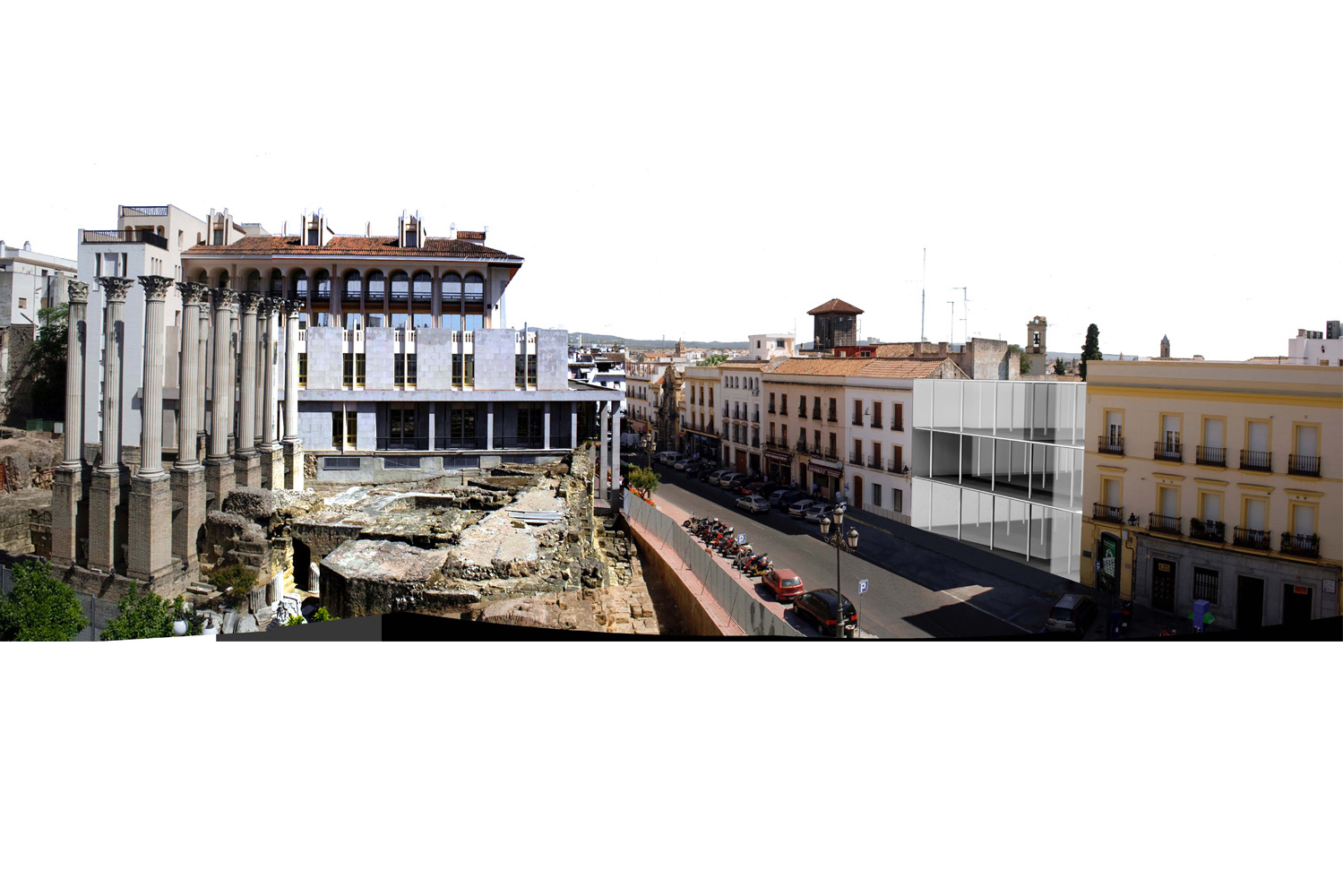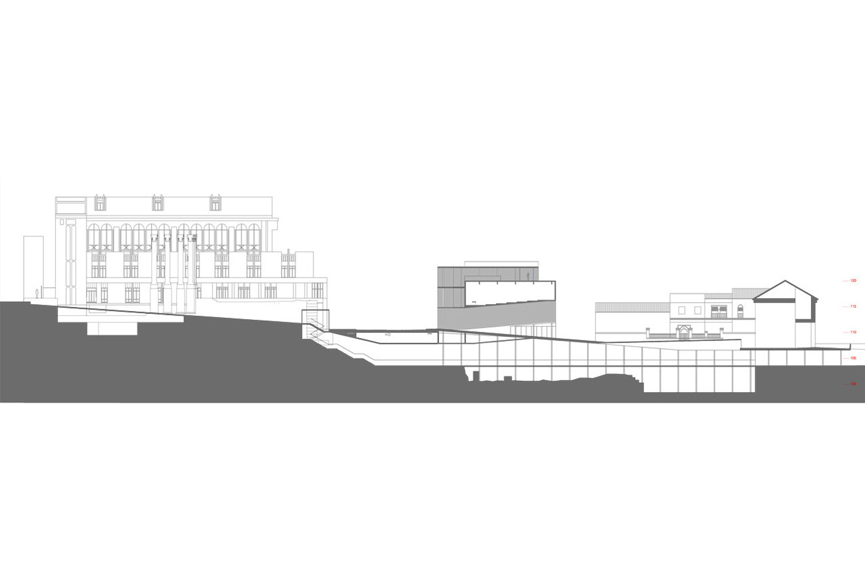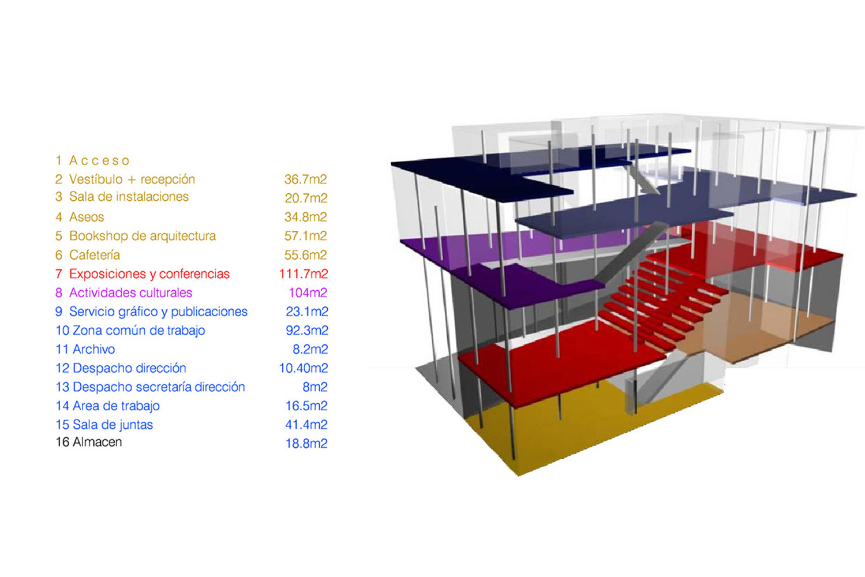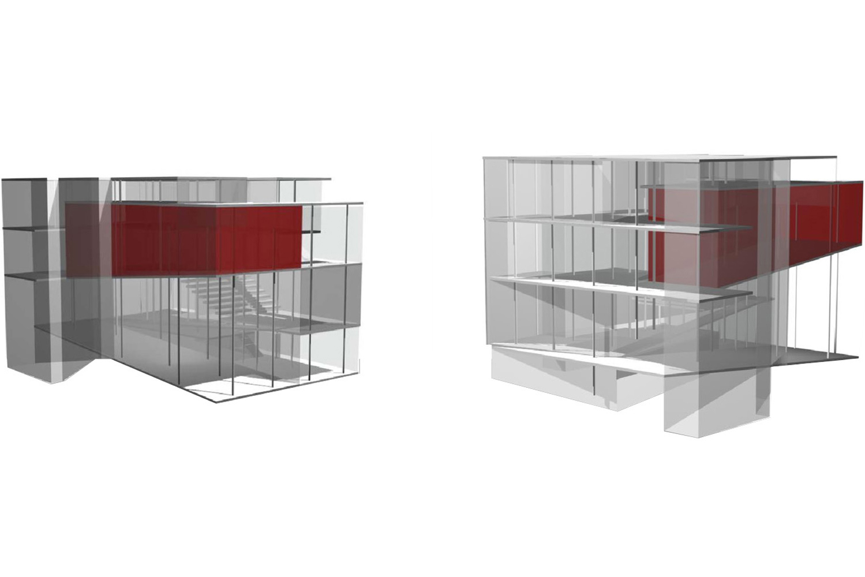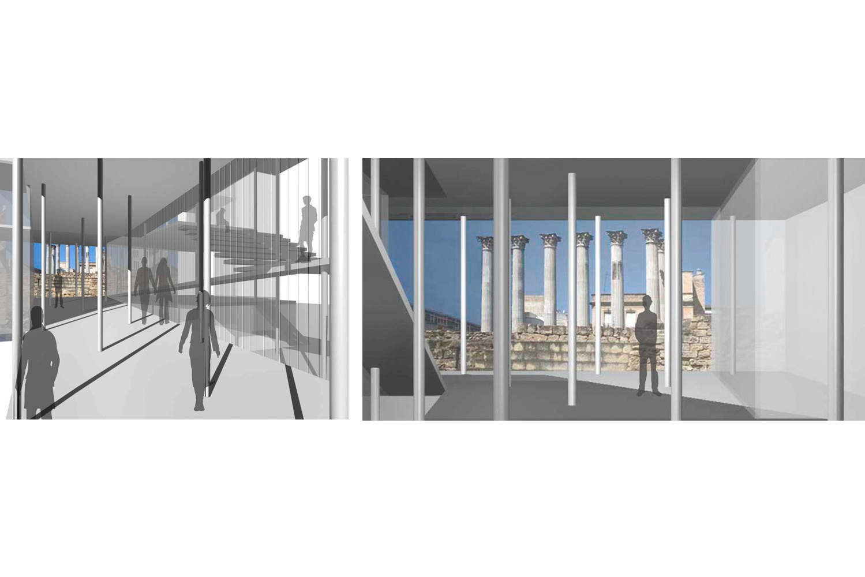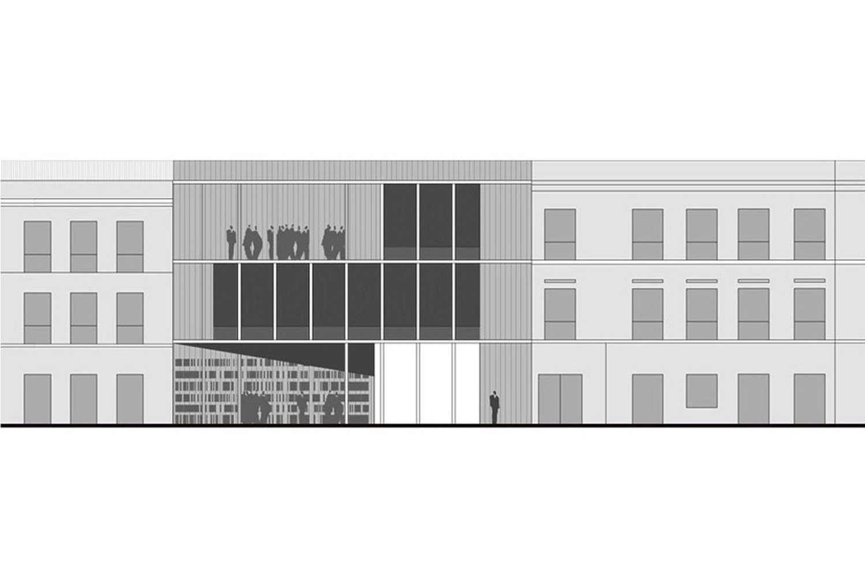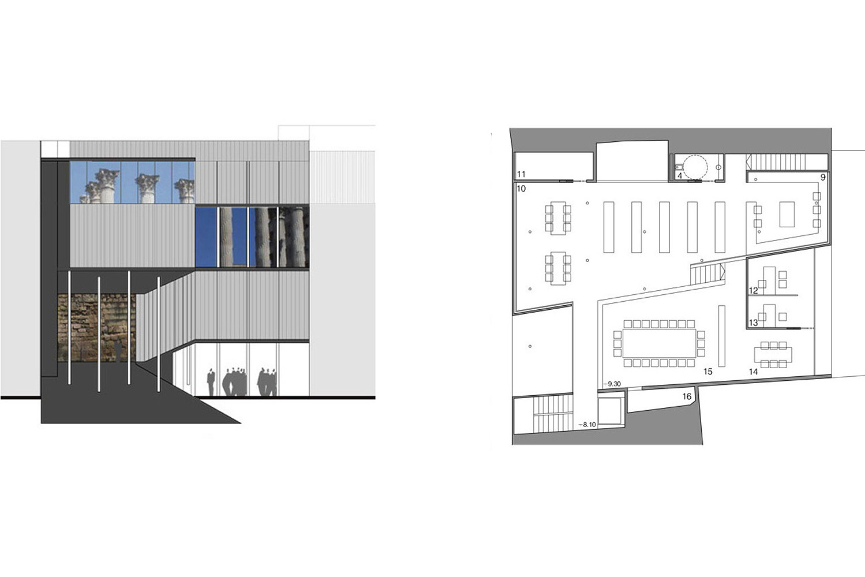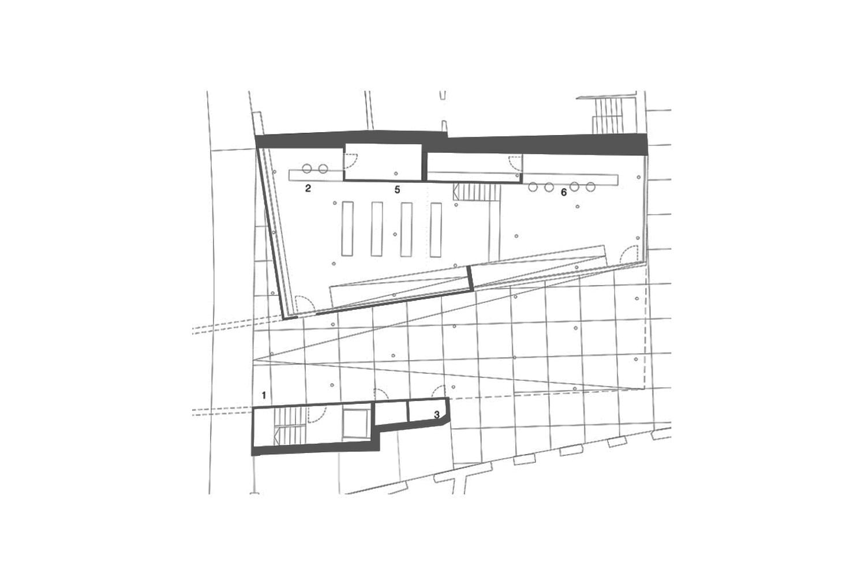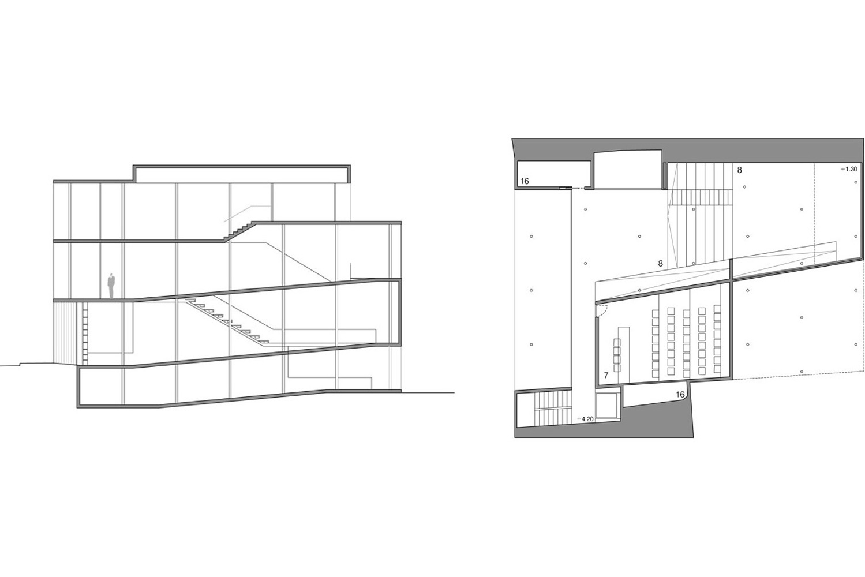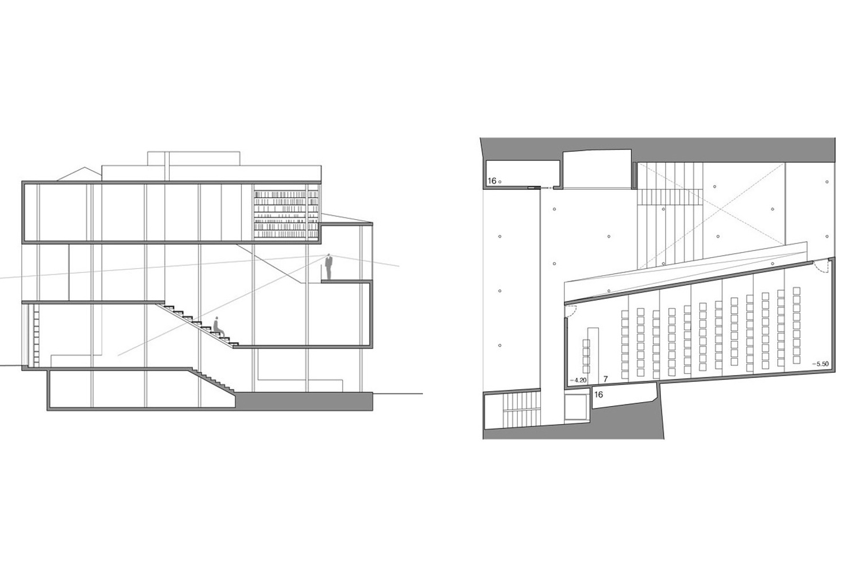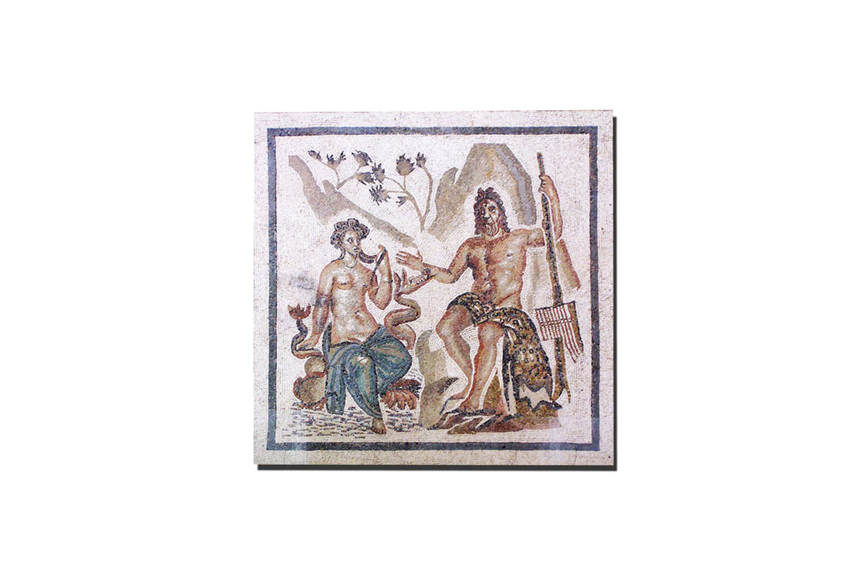
Córdoba
GALATEA
JARDÍN DE ORIVE. Mosaico cultural
Galatea es el nombre de la bella ninfa que junto a Polífemo, aparece en un mosaico encontrado en la cercana plaza de la corredera datado en el 200 dC. Este importante mosaico de estilo pompeyano narra el momento en el que el cíclope declara su amor a la bella mientras esta observa entre el temor y la sorpresa que el monstruo tiene un solo ojo.
Sobre esta singular belleza que envuelve este jardín oculto entre medianeras que se levanta sobre mas de 2000 años de historia, se pretende organizar un lugar ocupable por todos y para todos. Un lugar para reunirse, charlar, mostrar, exponer, trabajar, divertirse, pasear, mirar… Un nuevo foro de lo social y lo cultural.
La propuesta contempla las siguientes actuaciones:
– EL FORO. Creación de una amplia zona que permita actividades culturales al aire libre en los meses de invierno y las noches de verano, quedando ocupado el jardín más de 18 horas al día. Este es un lugar para el encuentro ciudadano.
– CONJUNTO ARQUEOLÓGICO. Recuperar para la gran manzana de Orive el circo romano que se halla bajo el jardín y crear un conjunto arqueológico con el templo romano al otro lado de calle Capitulares. Para ello se que dota de un acceso a las ruinas romanas halladas bajo el jardín que nos permitirá observar la cota real a la que se situaba el circo romano y que nos conducirá directamente hasta las columnas del templo.
– EDIFICACIONES EFÍMERAS. Reconfiguración el espacio interior del jardín mediante edificaciones ligeras adosadas a las medianeras.
– LA SOMBRA Y EL OLOR. La ampliación de los actuales jardines con naranjos generando una gran zona arbolada y de sombra que proteja del fuerte calor veraniego cordobés.
– SOSTENIBILIDAD. Todo el agua de lluvia se recoge en las albercas que sirven posteriormente para el riego de los jardines. La energía necesaria para la iluminación y actos sociales se obtiene a través de placas fotovoltaicas colocadas en el jardín a modo de pérgolas.
CONCEPTO TAMIZ
El edificio de la fundación de arquitectura contemporánea se constituye como un edificio puerta. Frente a la gravidez de las columnas del templo romano, la arquitectura contemporánea se presenta con un edificio que parece no pesar. Esta propuesta produce secciones mínimas de soportes y forjados, aumentando el número de pilares hasta crear un bosque por el cual se ingresa al jardín. Así transcurrido cerca de 2000 años, el edificio se enfrenta a su oponente con los mismos recursos. Altas columnas que se aproximan para crear un tamiz al paso
PROGRAMA
El edificio de la fundación presenta una abertura a nivel de la calle que permite el paso a su través en rampa para el ingreso en el jardín. En este pasaje descubrimos la entrada pública a la izquierda y el acceso restringido y de minusválidos a la derecha. Desde la librería accedemos en suave rampa a la zona expositiva dividida en dos niveles. Este recorrido en espiral finaliza en la planta segunda destinada a la administración y trabajo.
MATERIALES
La transparencia y ligereza del edificio se consigue mediante la superposición de velos translucidos para proteger del sol del este y del oeste sobre el vidrio. Estas veladuras están realizadas con materiales plásticos como policarbonatos o telas poliméricas. Así, en las plantas inferiores se envuelve al edificio con materiales mas rígidos, empleando los flexibles en plantas superiores.
Entre las veladuras y el vidrio se crea una cámara controlada que permite el calentamiento del edificio en invierno y la ventilación en verano. Diagonalmente cruza el edificio lucernario que proporciona luz norte y mejora la ventilación del interior. El edificio es energéticamente autosuficiente mediante el uso de paneles fotovoltaicos.
GALATEA
ORIVE GARDEN. Cultural mosaic.
Galatea is the name of the beautiful nymph who appears at the side of Polyphemus on the tile of a mosaic discovered in the nearby plaza and found to be from 200 AC. This important mosaic of Pompeian style narrates the moment in which the Cyclops declares its love to the beauty while she notices, between terror and surprise, that the monster has only one eye.
Over the unique beauty that surrounds this garden hidden between party walls and erected over more than 2000 years of history, we aim to structure a place employable by everyone and for everyone. A place to gather, chat, show, exhibit, work, stroll, contemplate… A place for the debate concerning society, the city, neighbourhood to neighbourhood, where all cultures can share their point of view. A new social and cultural forum.
The proposal looks at the following interventions:
– THE FORUM. The creation of a large area that allows for cultural activities to take place in open air during winter months and summer nights, keeping the garden occupied for more than 18 hours per day. This is a place for the citizens to meet.
– ARCHAEOLOGICAL ENSEMBLE. Recovering, for the large urban island of Orive, of the Roman circus laying beneath the garden and creating an archaeological ensemble together with the Roman temple on the other side of Capitulares street. For that reason an access is being provided to the Roman ruins laying beneath the garden, which will allow us to see the actual level where the Roman circus was located and will guide us directly to the columns of the temple.
– EPHEMERAL BUILDINGS. Restructuring the inner space of the garden through lightweight buildings attached to the neighbouring walls.
– SHADOW AND PERFUME. The extension of the actual gardens through orange trees generating a large tree-covered and shadowed area which protects from the intensive heat of the summer in Córdoba.
– SUSTAINABILITY. All of the rainwater is gathered in tanks which later serve for the irrigation of the garden. Necessary energy for the illumination and social performances is achieved by means of photovoltaic panels found in the garden in the form of pergolas.
THE SIEVE CONCEPT
The building of the foundation for contemporary architecture is a gate-building. Compared to the weight of the Roman columns, the contemporary architecture consists of a building which seems to have no weight at all. This proposal brings to a minimum, according to standards, the sections of the bearings and the slabs, increasing the number of pillars until creating a “wood” through which the garden can be reached. But although 2000 years have passed, the building confronts its opponent with the same resources. High columns which come closer to each other in order to create a sieve to pass through.
THE PROGRAMME
The building of the foundation has an opening at street level which allows for the passage to the inner garden through a large ramp. Within this passage we discover the public entrance to the left and the private entrance and entrance for the disabled to the right. From the bookshop we can reach through a light ramp the exhibition area, which is divided in two levels. This coiled itinerary ends at second floor level, which is destined to administration and offices.
THE MATERIALS
The transparency and lightness of the building are acheived through the addition of translucent veils in front of the glass openings which protect from the eastern and western sun. These veils are made of plastic materials, such as policarbonate or polimeric fabrics. The skin of the building consists of more rigid materials as concerning the lower floors and becomes more flexible and transparent in the case of the upper floors.
Between the glass and the veil a controlled space is created, which allows for the heating of the building in winter time and ventilation during the summer. A diagonal skylight goes through the building, providing light from the north and improving ventilation. The building is self-sufficient through the use of photovoltaic panels.



