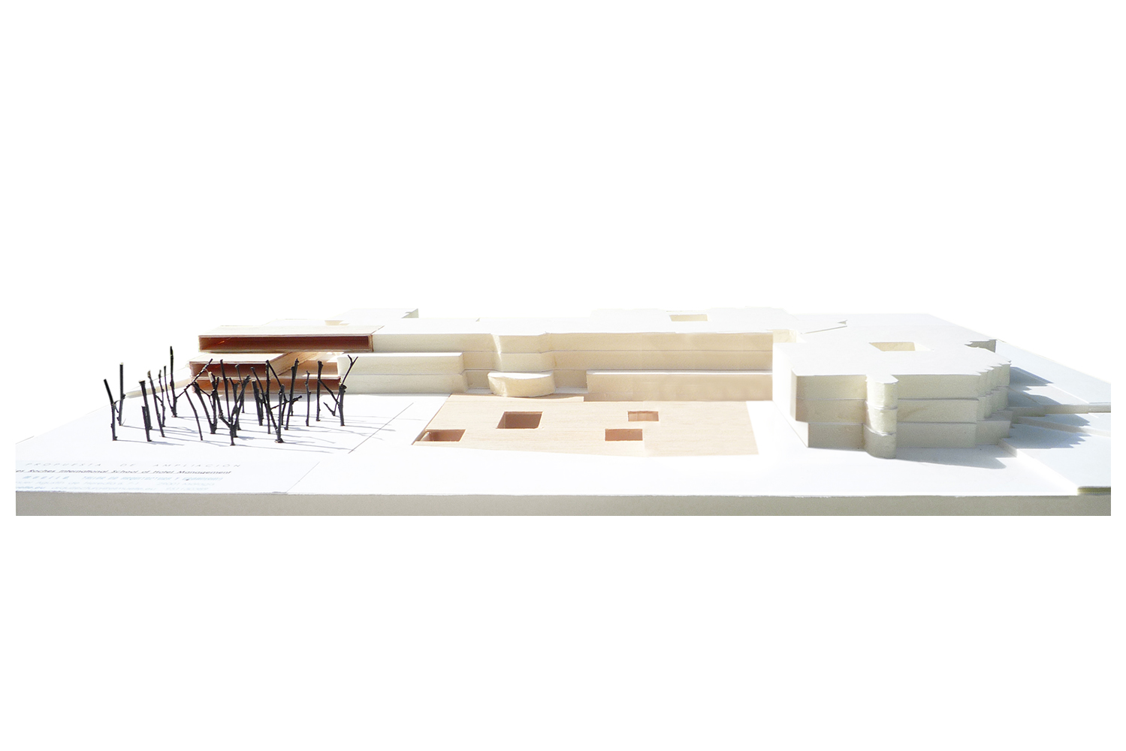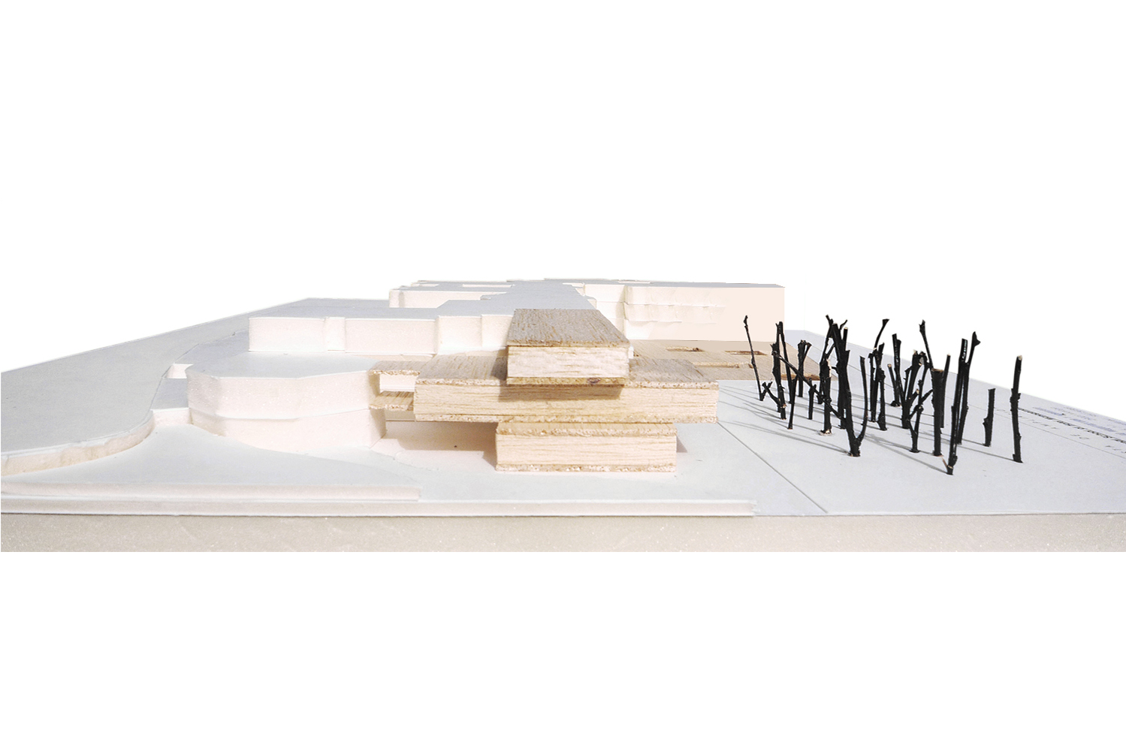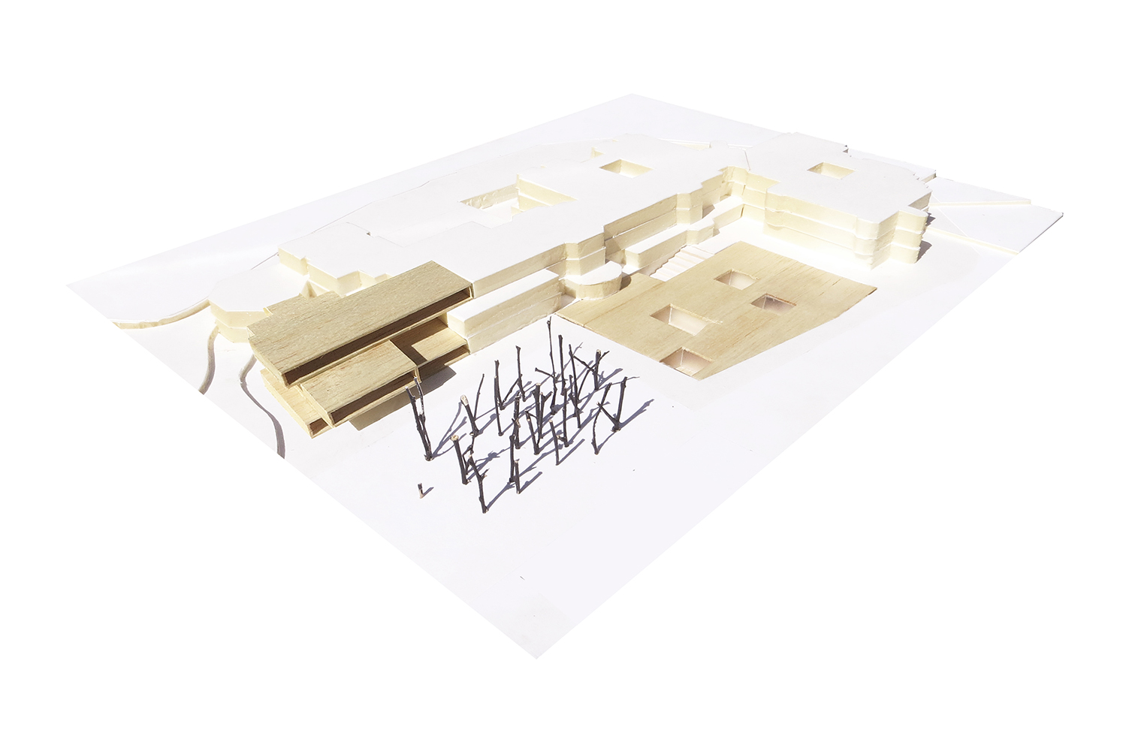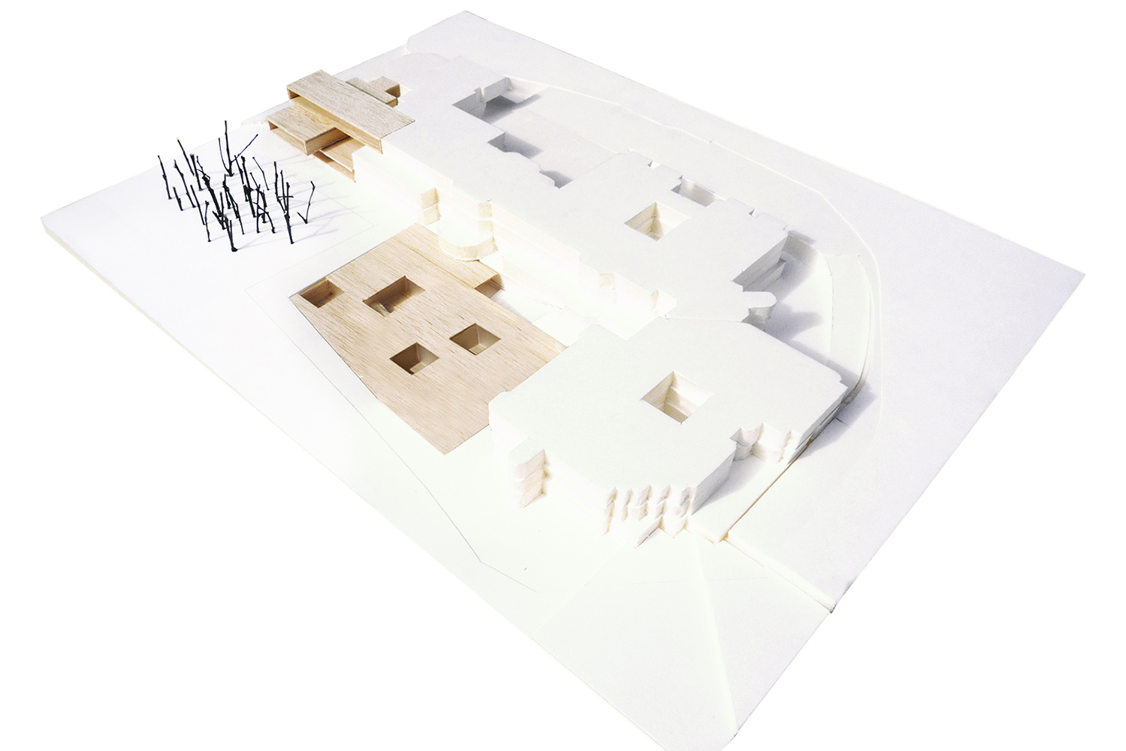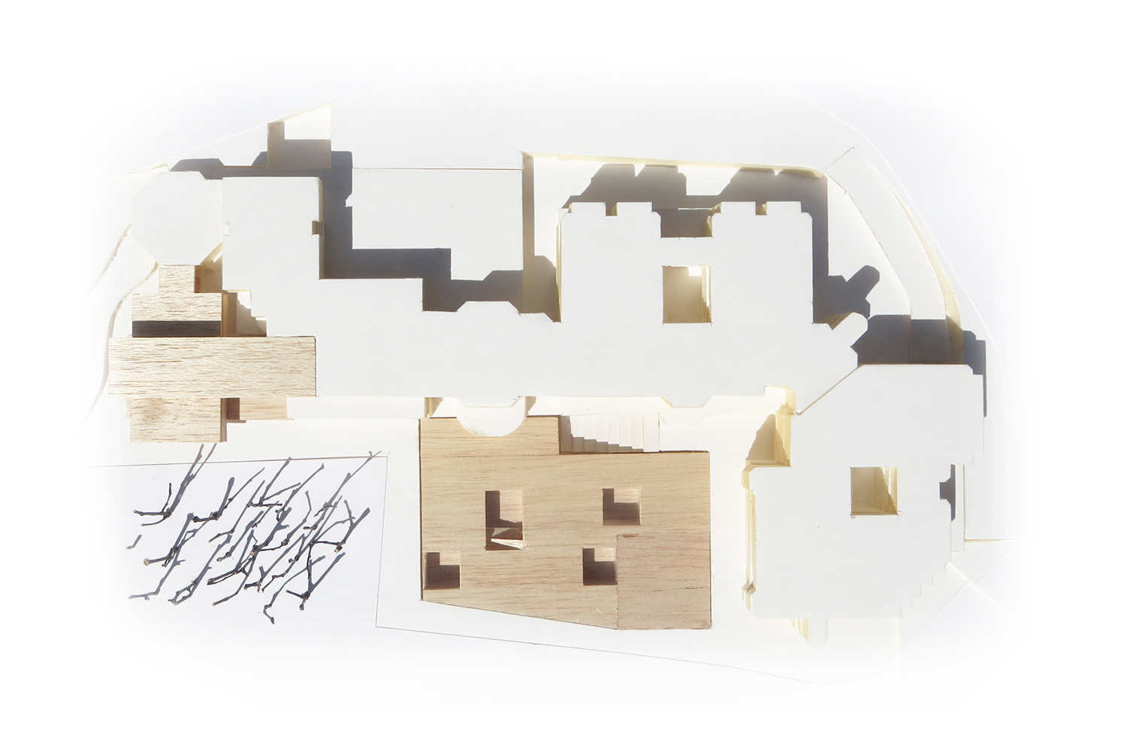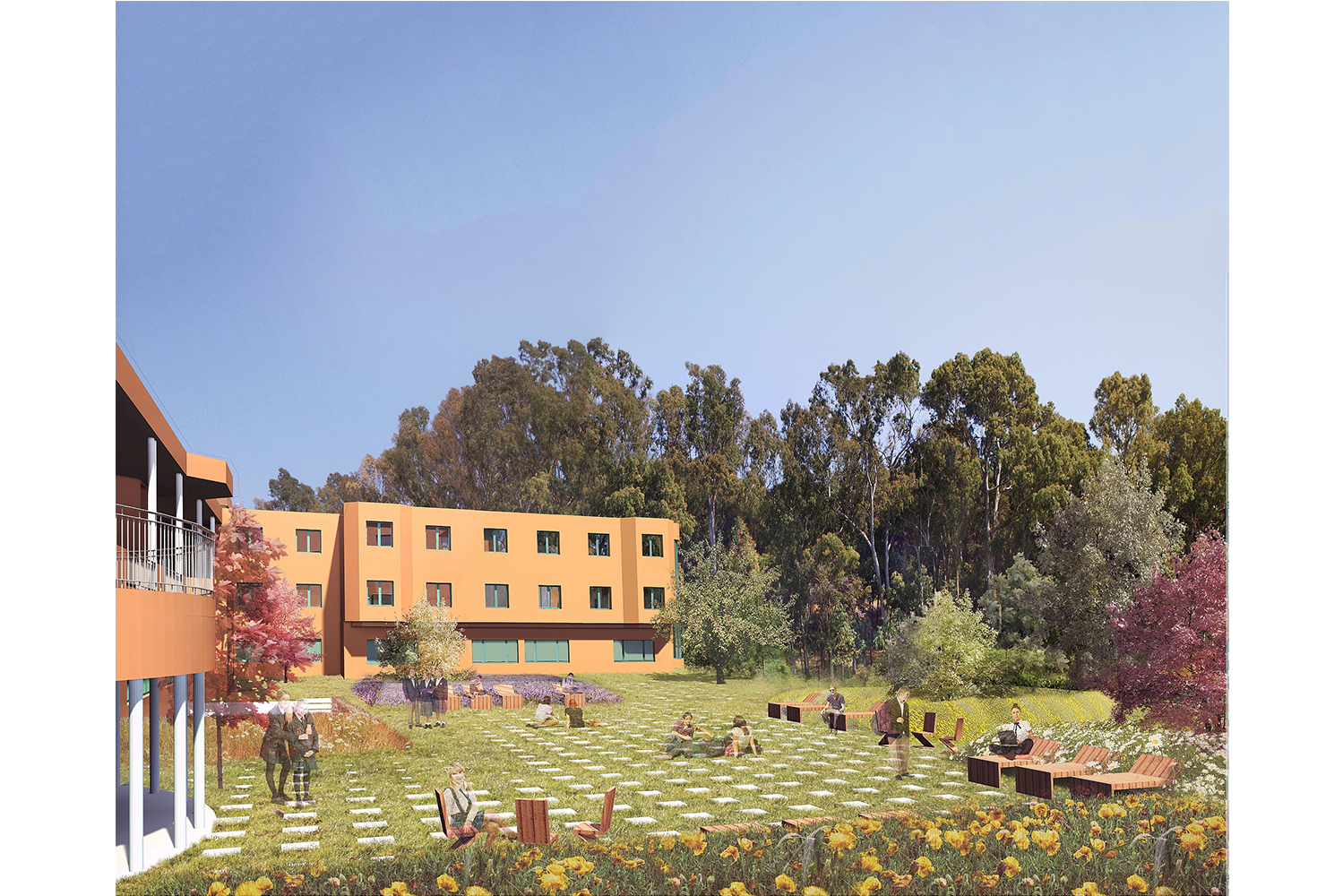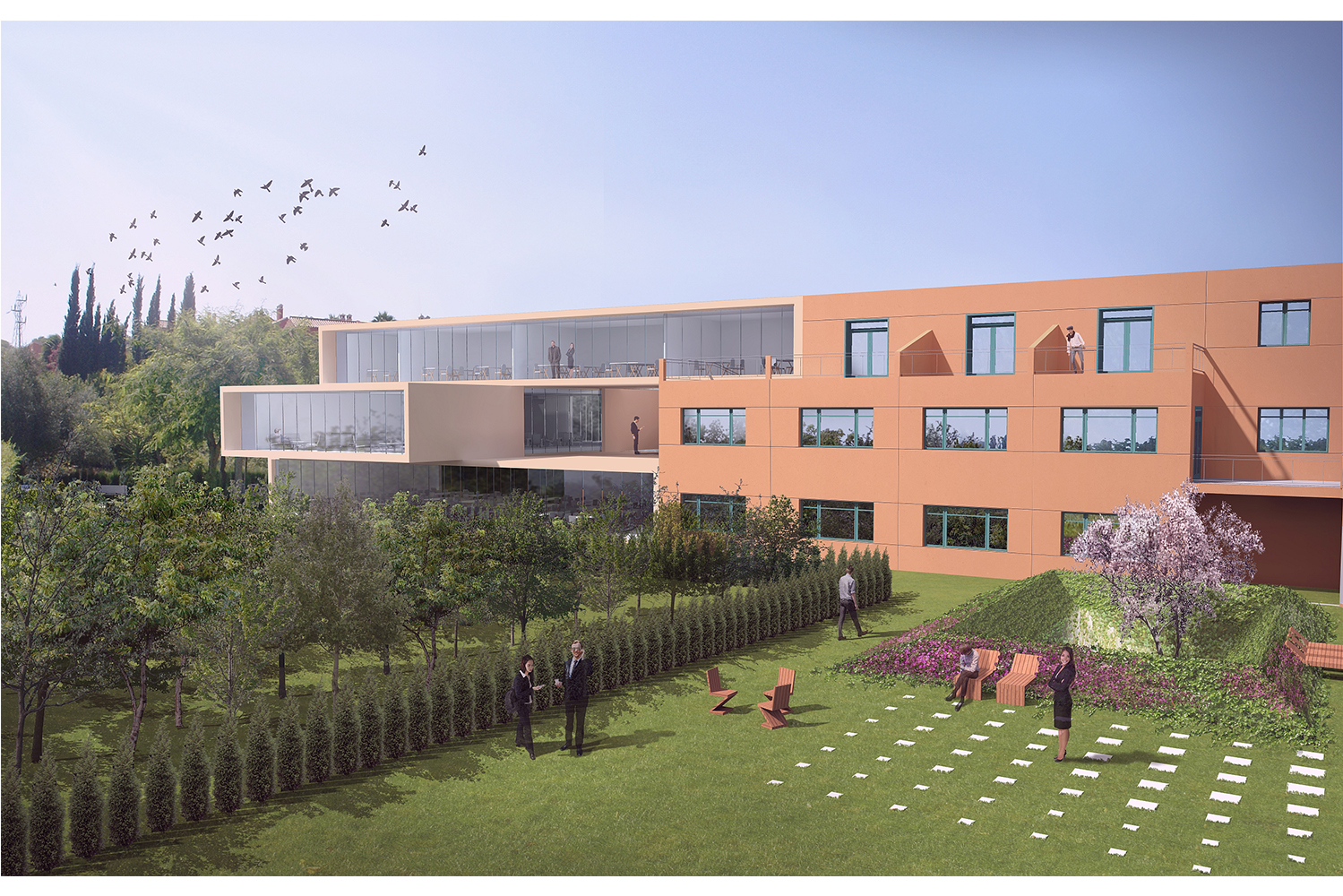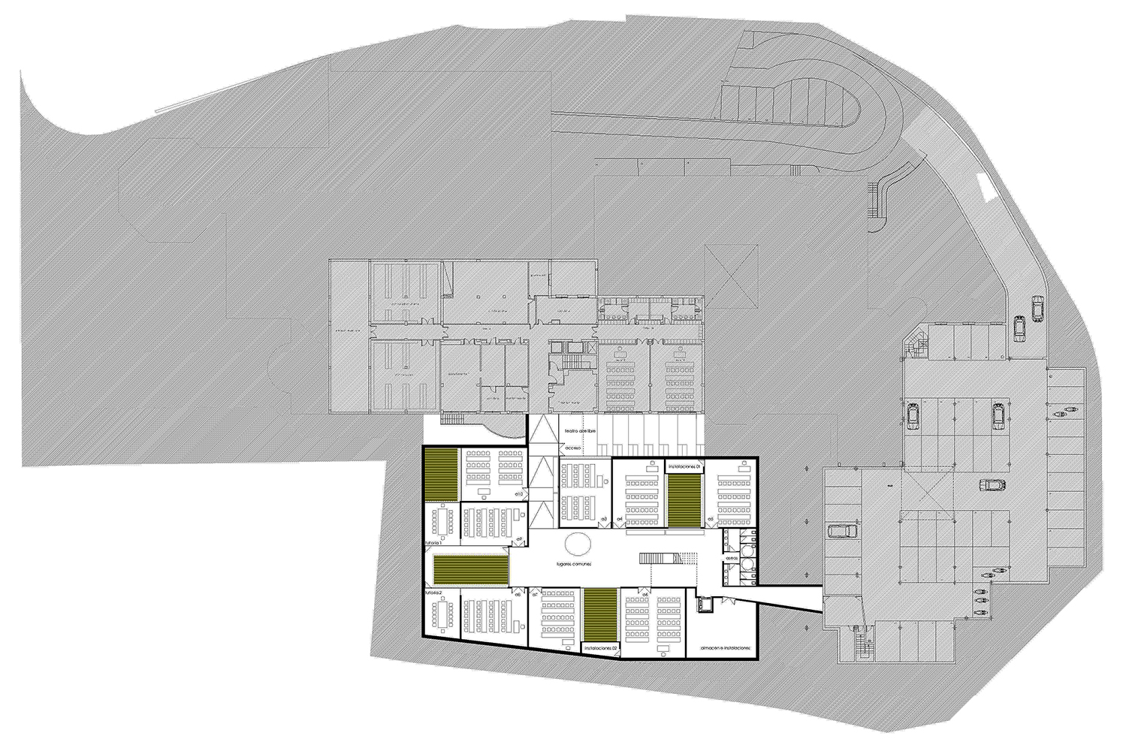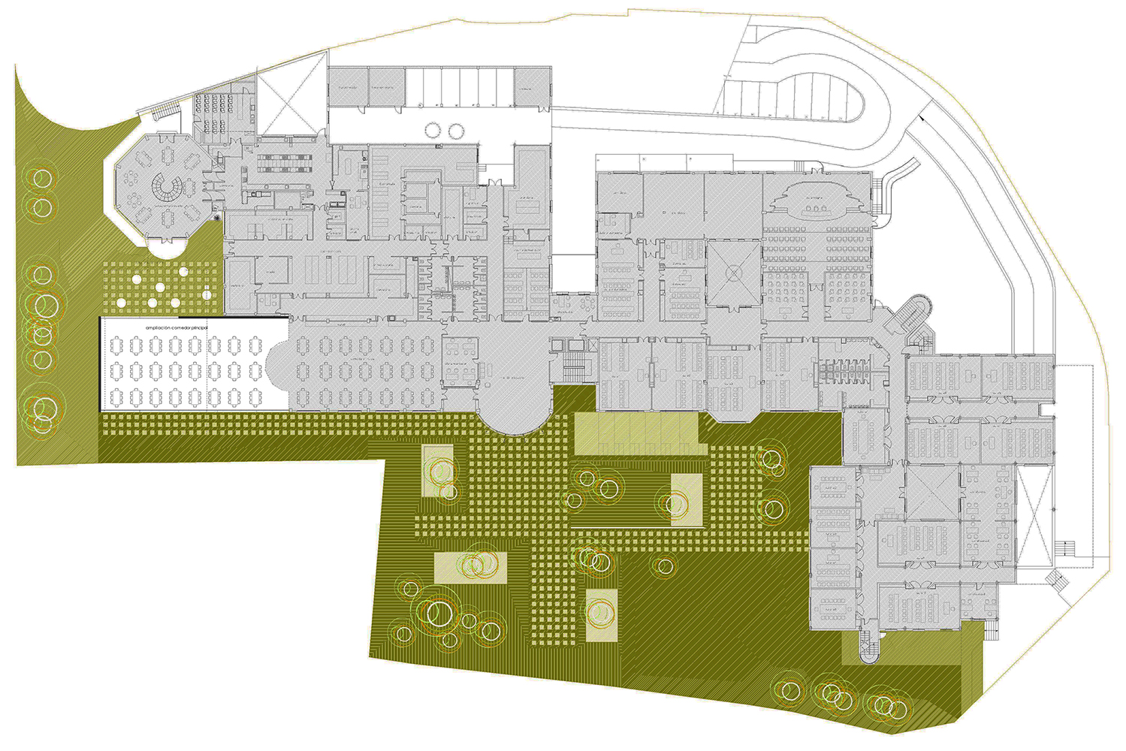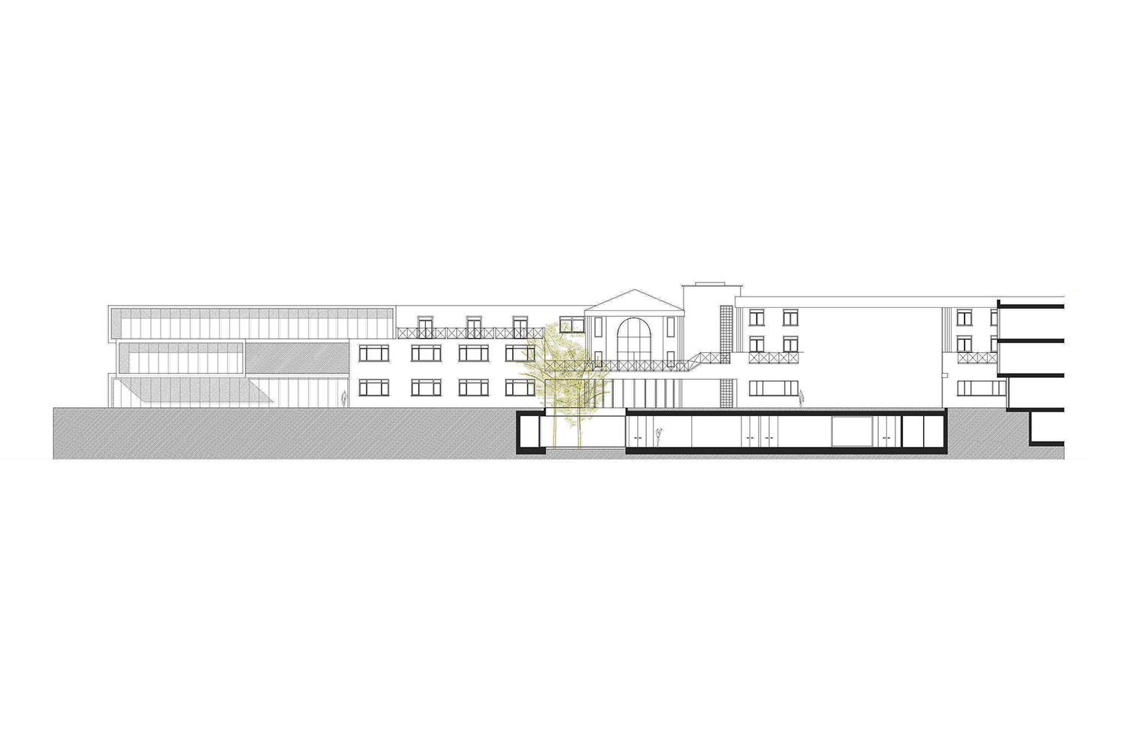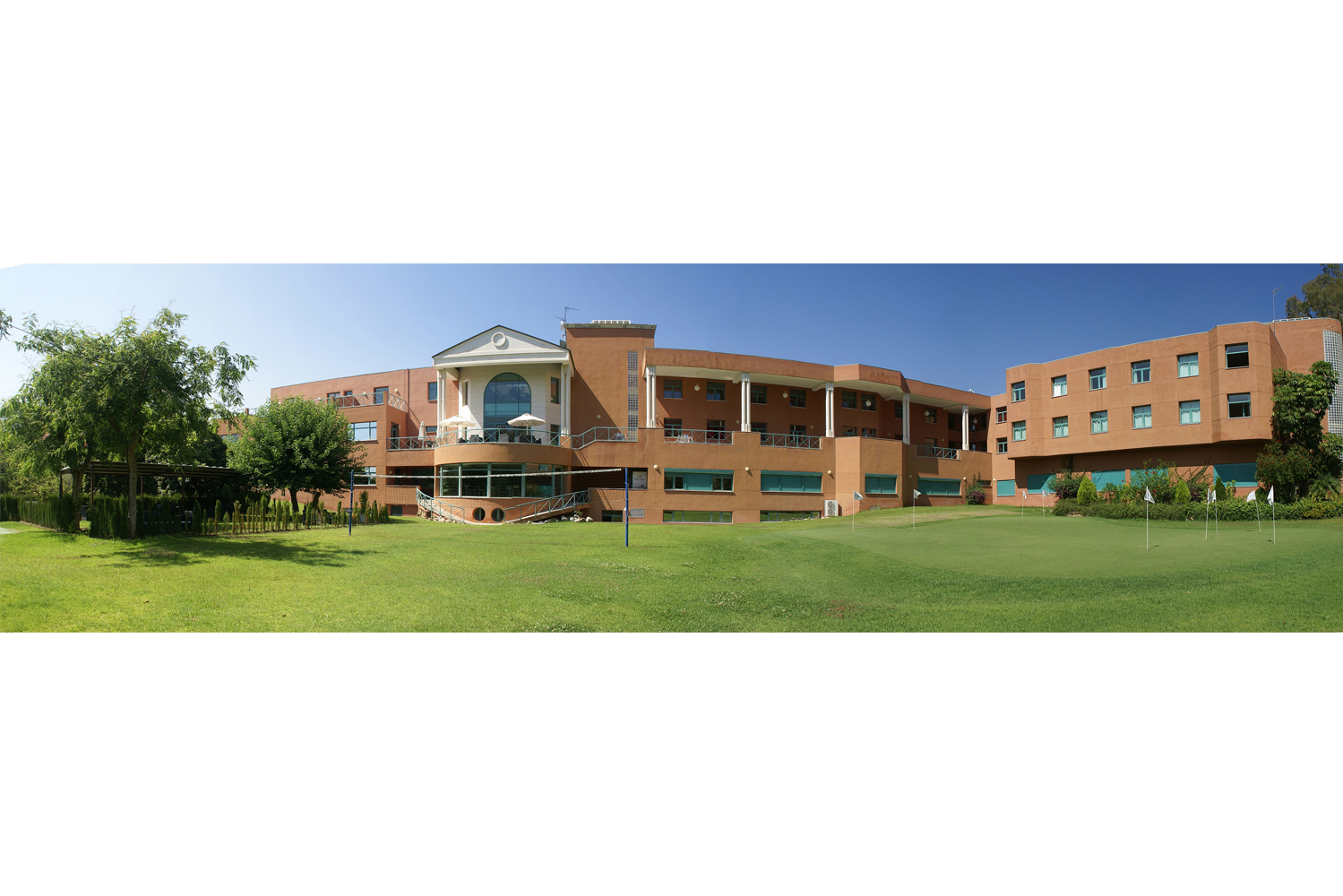
Marbella, Málaga
La ampliación de un edificio existente genera cuestiones de todo orden, tanto estilísticas, como técnicas, históricas o programáticas. En este caso, entendemos que la intervención no pasa tanto por un tema estilístico como por dotar de mayor coherencia a los distintos usos que se desarrollan en la edificación existente y por una puesta en valor del excelente jardín existente, actualmente inconexo a la edificación. Para ello se actúa en dos direcciones.
Por un lado se eleva la cota del jardín existente a la cota de planta baja y se inserta la nueva edificación bajo este con cuatro grandes patios que aportan iluminación y ventilación al nuevo recinto.
Por otro lado se actúa por adición en el extremo oeste, una suerte de apilamientos de cajas que prolongan y cualifican los usos de la edificación existente.
The extension of an existing building generates all kinds of problems, such as stylistic, technical, historical or use-related. In this case, we understand that the intervention is not so much about the architectural style as it is about providing a greater coherence for the different uses that are developed in the existing building and about emphasizing the beautiful existing garden, currently unconnected to the building. In order to accomplish this, action has been taken on two different levels.
On the one hand, the existing garden will be elevated to the height of the ground floor and the new extension building will be inserted under this elevated garden and will have four large patios that will provide lighting and ventilation.
On the other hand, a volume consisting of apparently random stacked boxes will be placed on the western side of the plot, and its inner spaces will help extend and rearrange the uses of the existing building.



