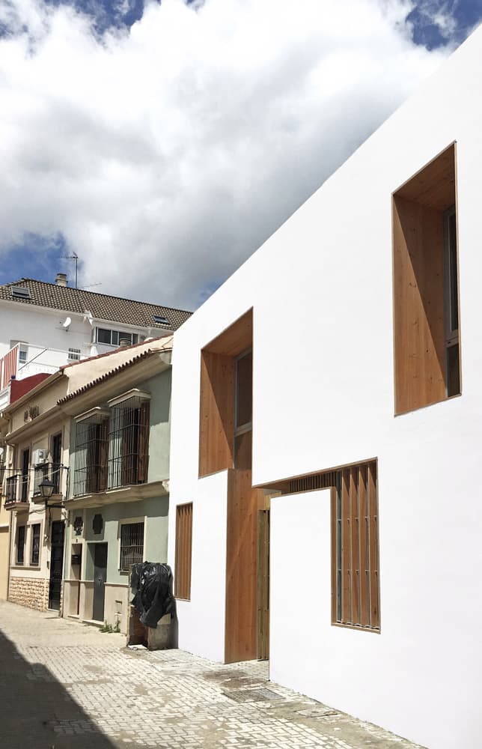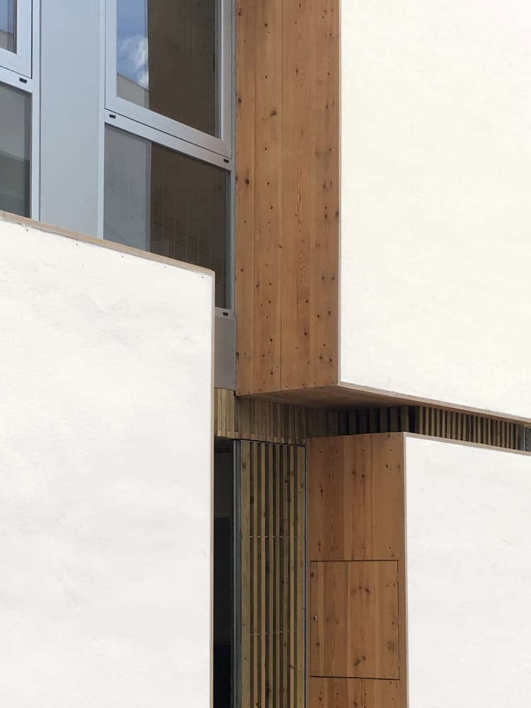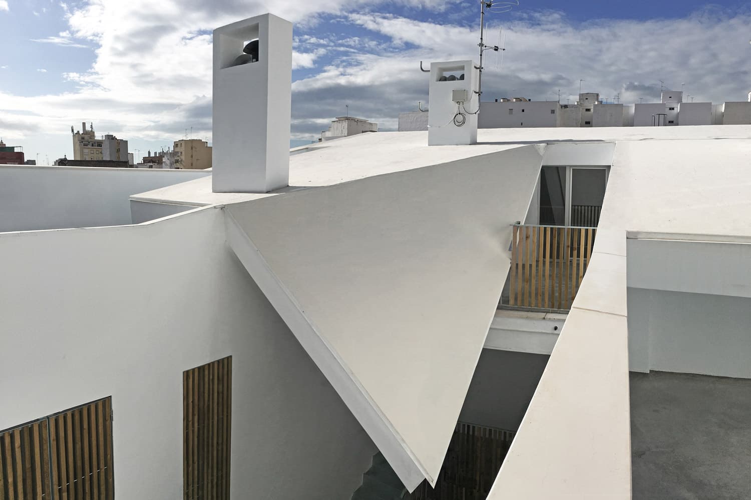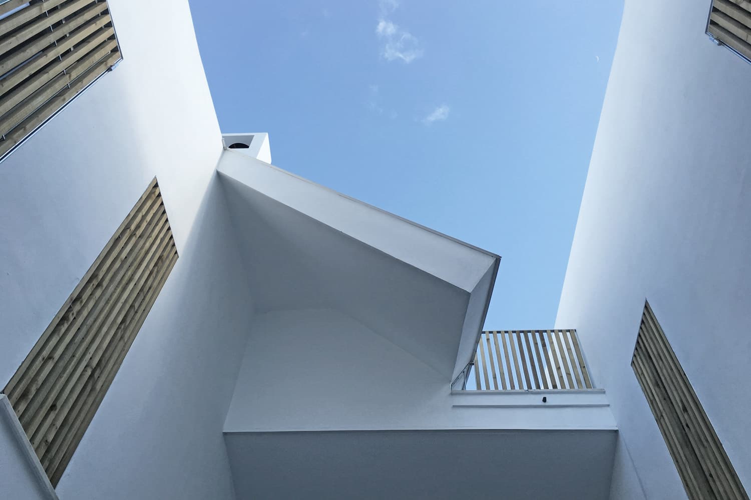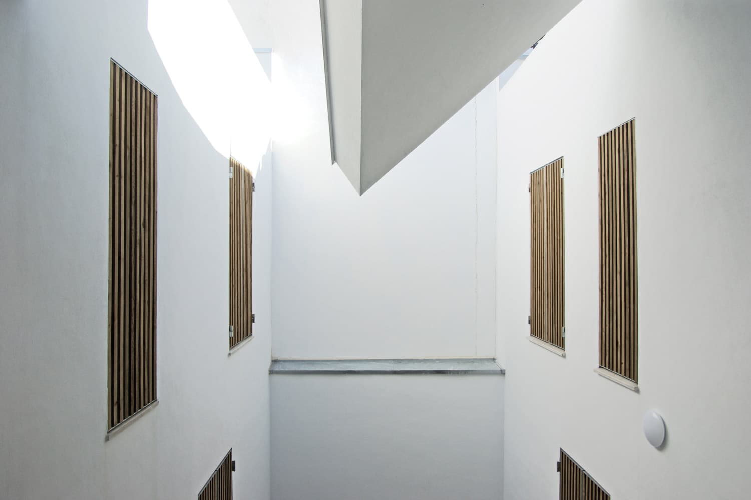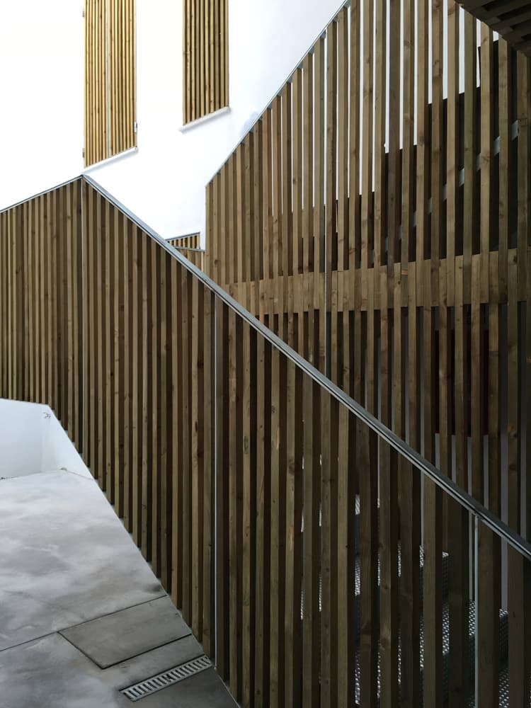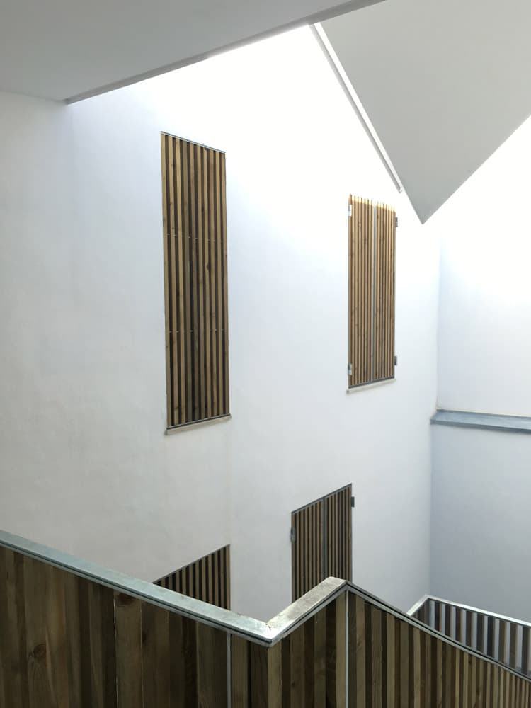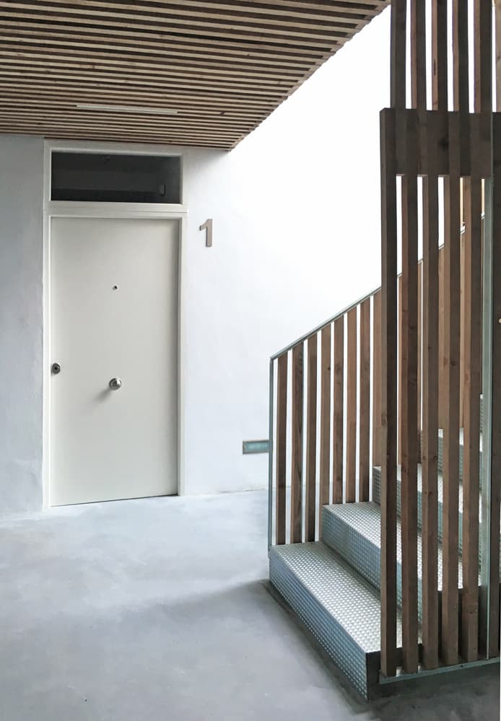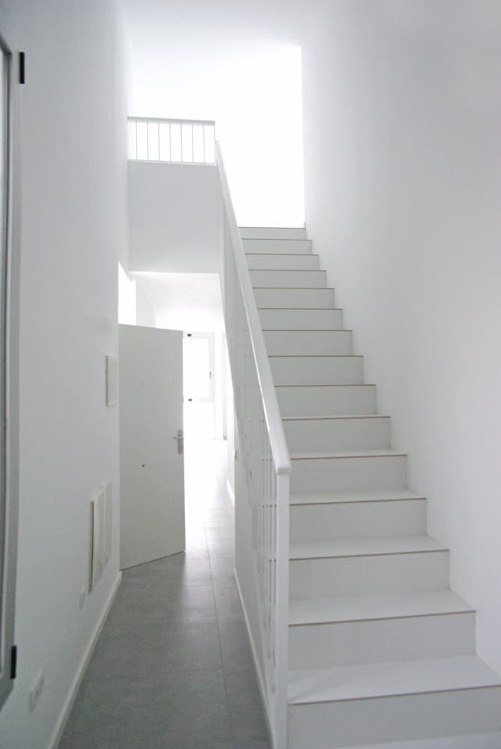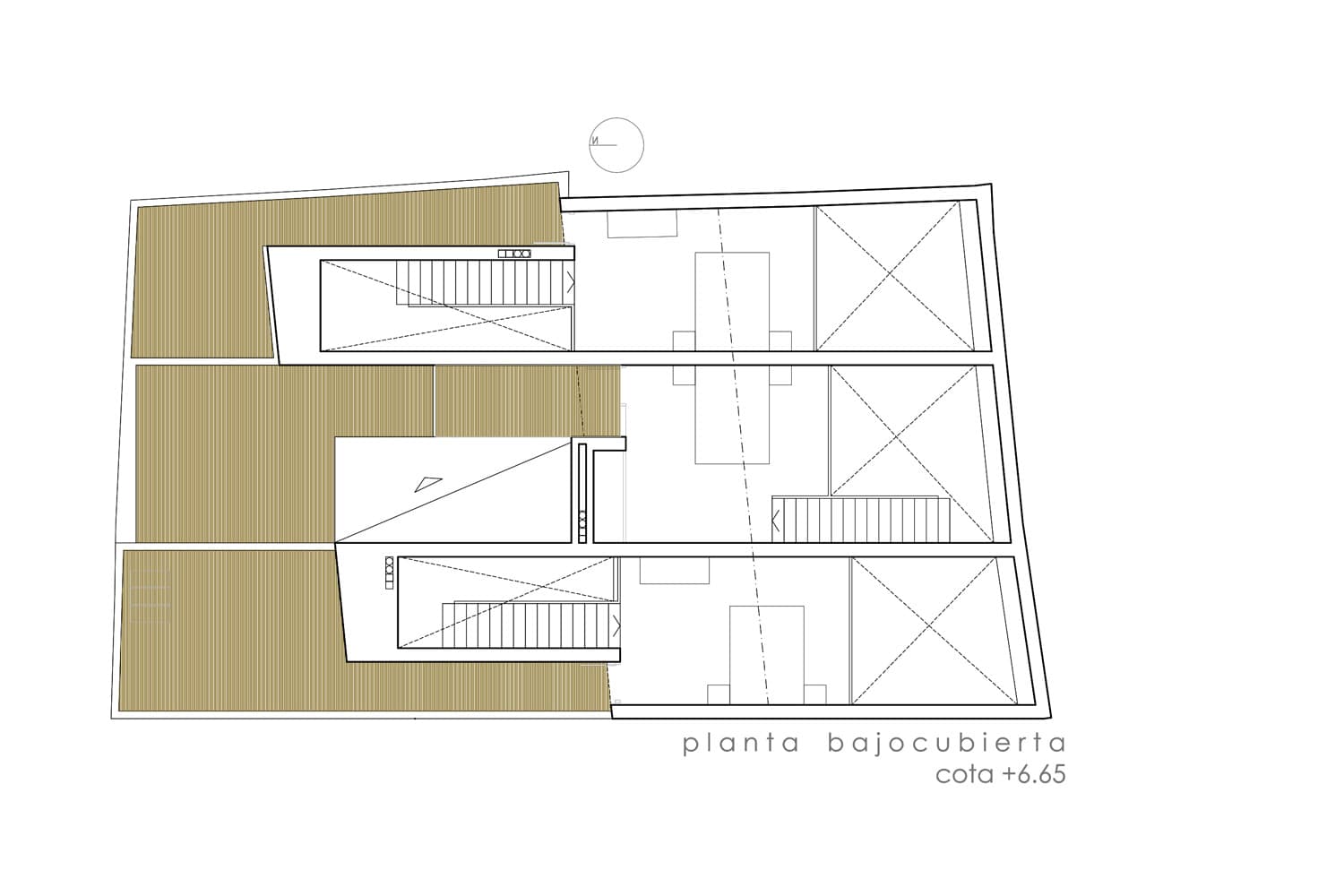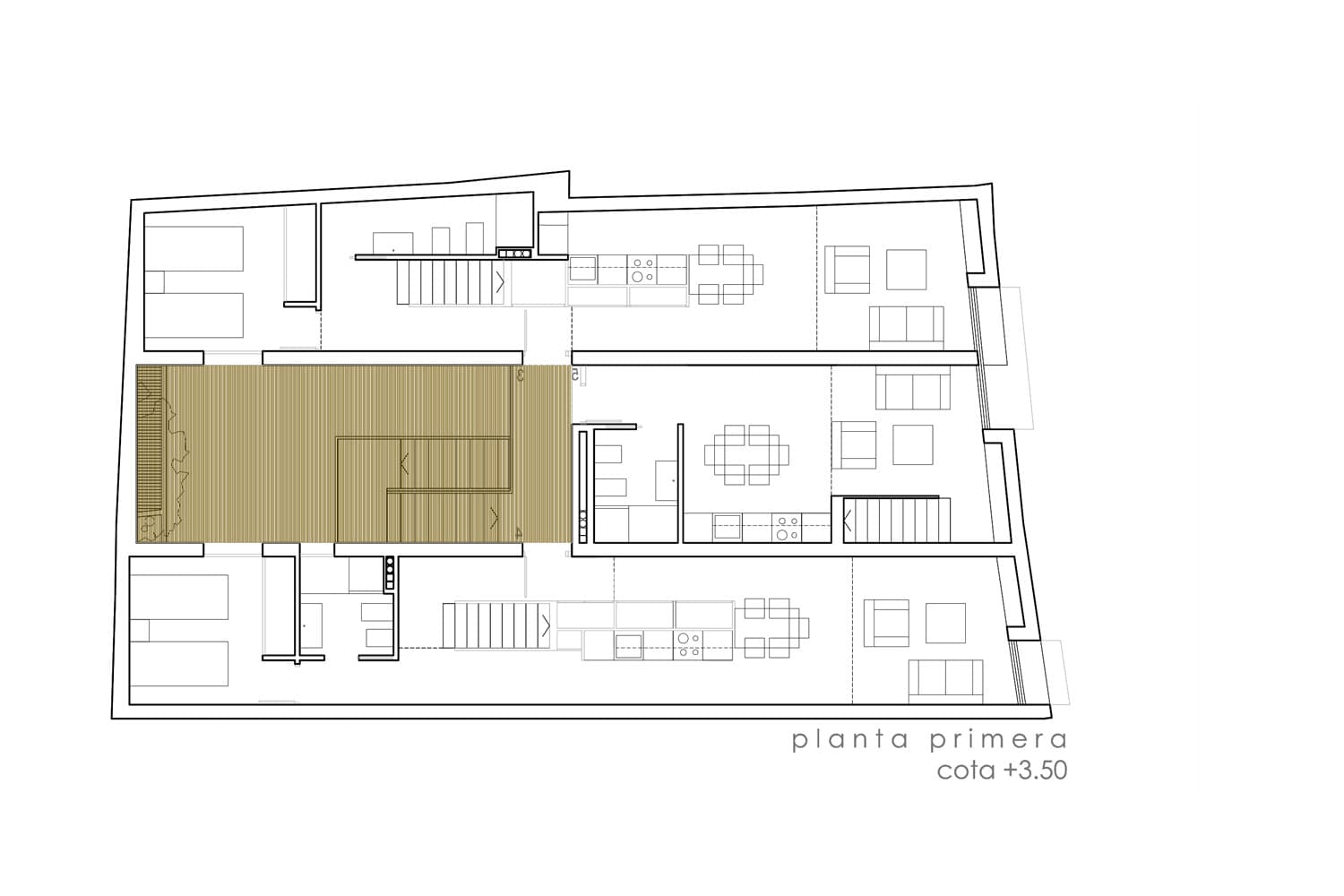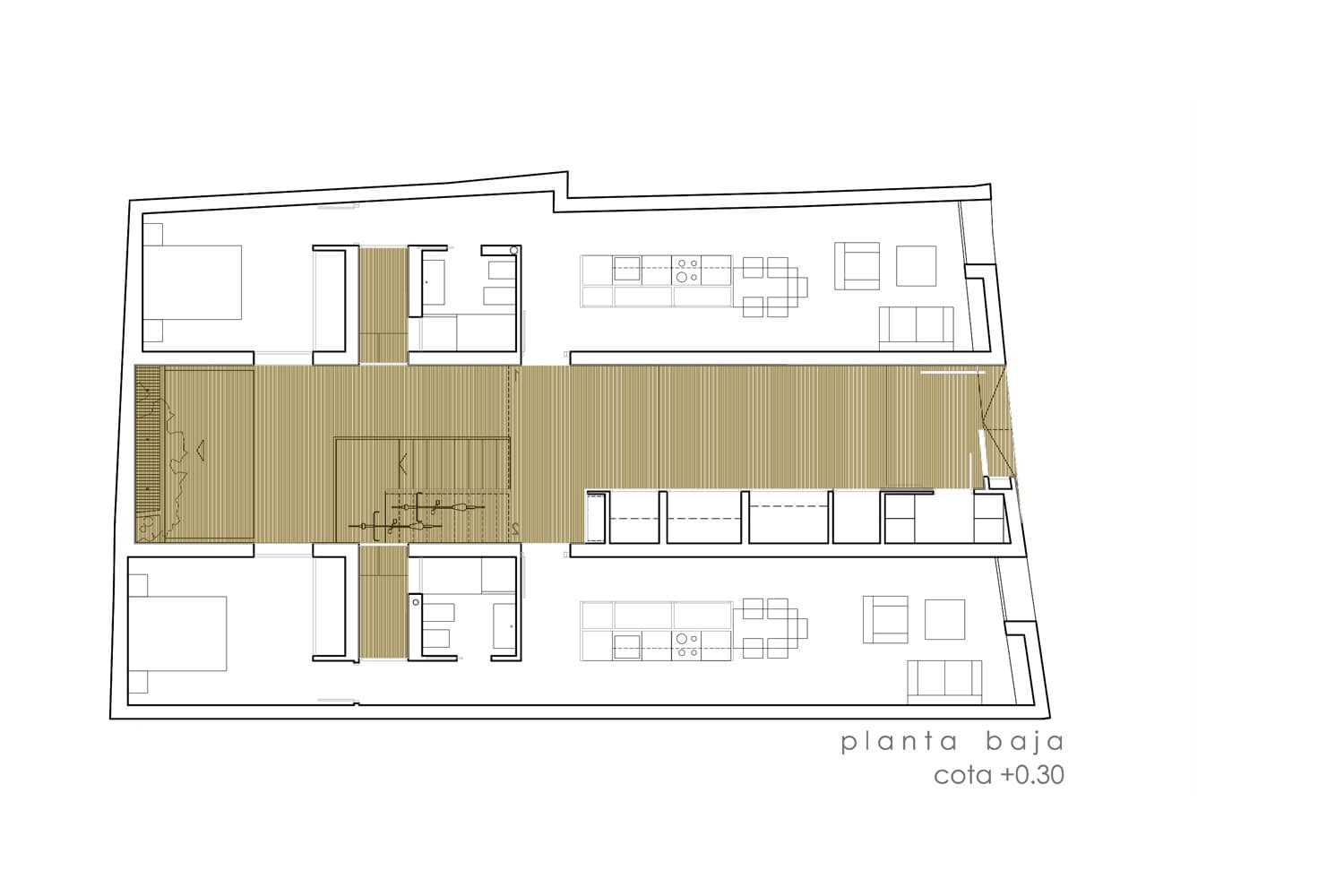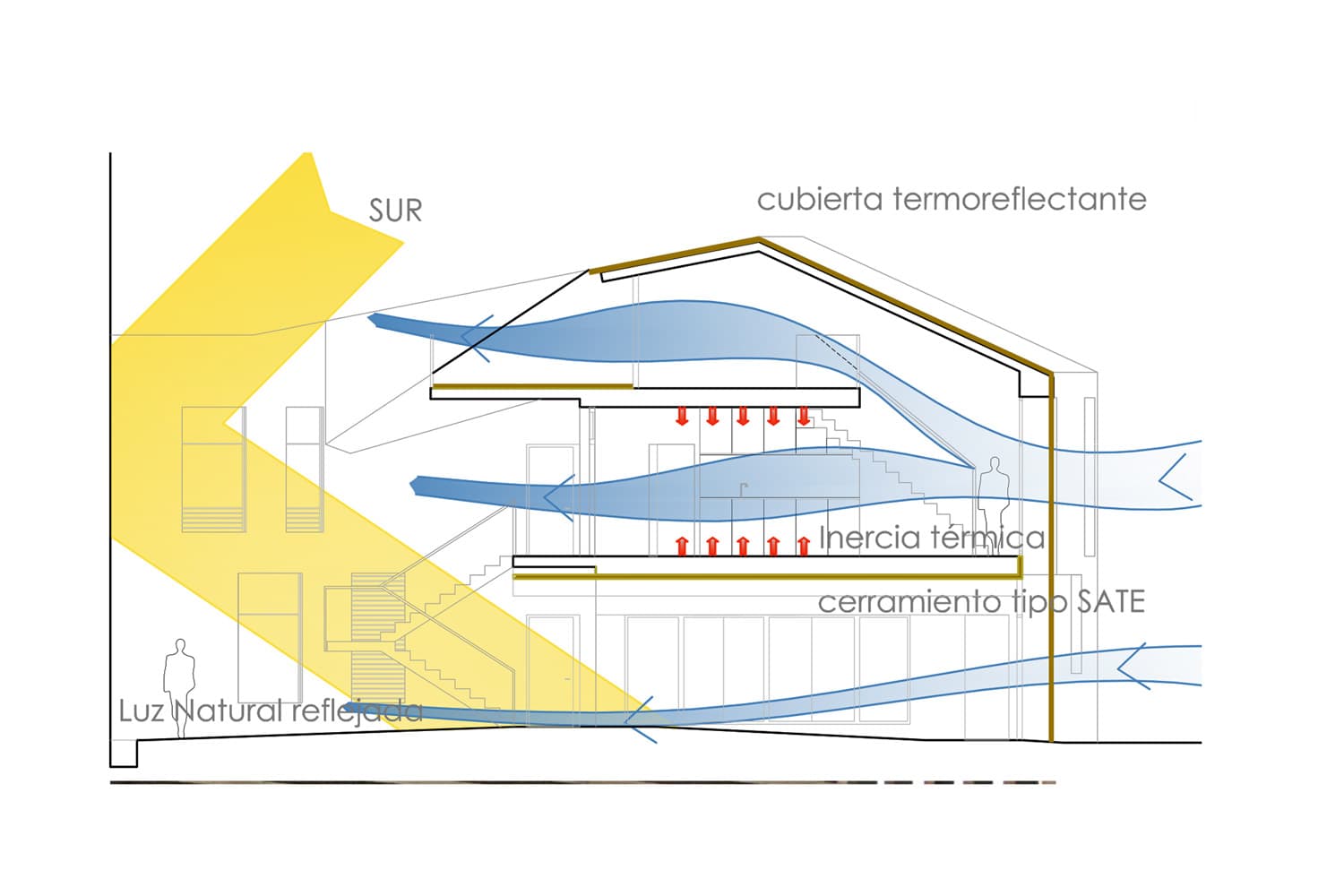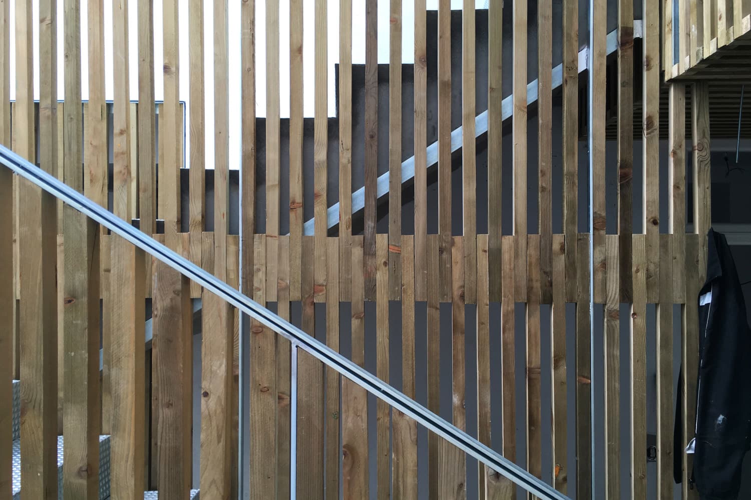
Málaga
Un edificio de 5 viviendas de protección oficial entre medianeras. El inmueble se asienta en el barrio de Trinidad-Perchel. Se ha ideado como una pieza arquitectónica cuya forma, escala y proporciones se adaptan plenamente a este popular barrio de calles estrechas y baja edificación, generando un dilatado espacio común estructurante de acceso y disfrute, cubierto-descubierto que no oculta su compromiso y vínculo con la cultura tradicional popular del lugar donde se ubica. Pero al mismo tiempo el proyecto se concibe desde una interpretación actual y regenerativa, ideando una pieza monolítica sencilla que da respuesta a todos los condicionantes desde un planteamiento sostenible y bioclimático, con especial estudio y cuidado en el fomento de la eficiencia energética y confort de las viviendas.
Todas las viviendas participan directamente de la calle y disponen de orientación sur, comunicando a su vez con el patio comunitario para establecer una ventilación cruzada, que alivia la sensación de calor y procurará la adecuada ventilación de las viviendas. Interiormente las viviendas se conciben como espacios abiertos, dinámicos y diáfanos, de gran altura libre, en las que se alternan viviendas de un dormitorio con viviendas duplex de dos dormitorios.
La manufactura de todos los revestimientos de madera de pino en autoclave de bosques sostenibles utilizados en los revestimientos dota al edificio de una calidez que se ha abandonado en este tipo de viviendas económicas.
This is a social housing project for a townhouse with 5 apartments. The building is located in the neighbourhood of Trinidad-Perchel. It has been designed as an architectural piece whose shape, scale and proportions are fully adjusted to this traditional neighborhood of narrow streets and low-rise buildings, generating a wide common space of access and enjoyment that structures the entire building, partially covered and partially open to the sky, and that does not hide its commitment and respect towards the traditional culture of the place where it is located. But at the same time the project is conceived from a contemporary and regenerative point of view, through the creation of a simple monolithic piece that responds to all determinants in a sustainable and bioclimatic way, with special care for the efficient use of energy and for the comfort of the households.
All apartments face the street and are oriented to the south, while also opening towards the common inner courtyard in order to establish a cross ventilation, which relieves from the feeling of heat and ensures an adequate ventilation of the apartments. On the inside, the apartments are conceived as open dynamic spaces with high ceilings in the common areas. They alternate between one-bedroom apartments and two-bedroom duplex apartments.
The use of pine wood panels coming from sustainable forestry provides the building with a feeling of warmth and coziness that had been abandoned in the design of social housing.



